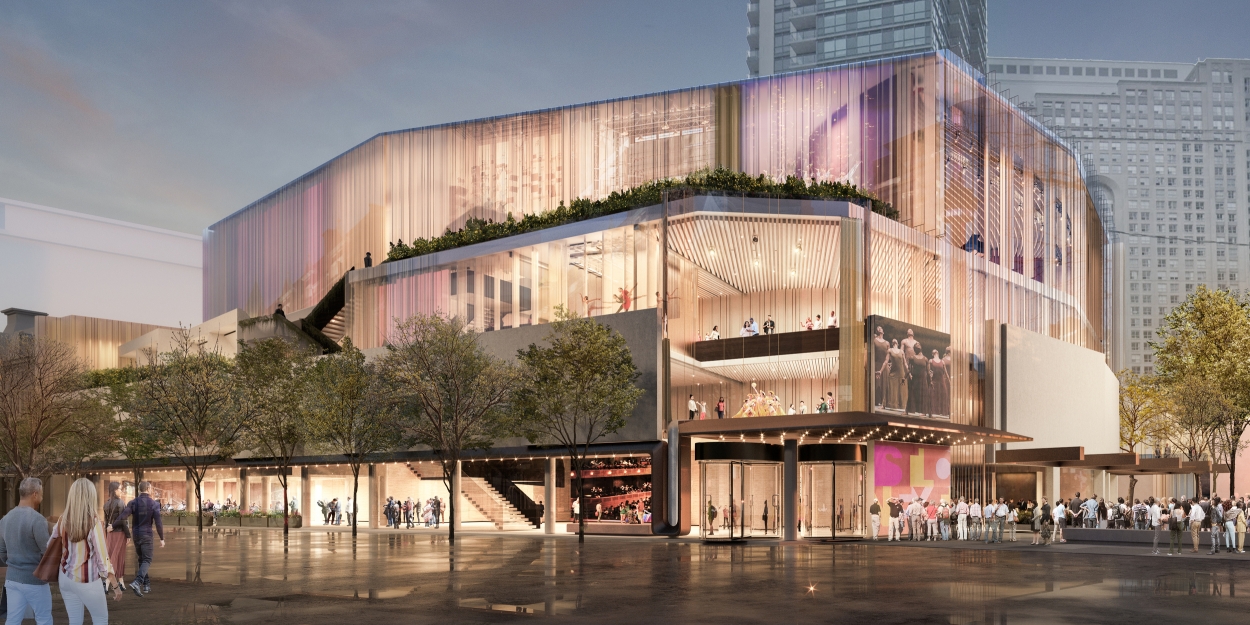Hariri Pontarini Architects Wins St. Lawrence Centre for the Arts Design Competition
The winning design, called Transparence, creates a bold connection with its historic neighbourhood and establishes a new cultural hub in the heart of the city.

A team led by Hariri Pontarini Architects has won the international design competition to reimagine Toronto's St. Lawrence Centre for the Arts. The winning design, called Transparence, creates a bold connection with its historic neighbourhood and establishes a new cultural hub in the heart of the city.
The team comprised of HPA, LMN Architects, Tawaw Architecture Collective, Smoke Architecture and SLA, was selected by a jury of design and cultural sector professionals on behalf of CreateTO and TO Live. TO Live is an agency of the City of Toronto which operates and programs the two-theatre venue. The proposal was selected from five shortlisted design teams.
"We sought a design that is radically accessible, radically open, so that it brings the city in and also pushes out to the city in a way that makes it highly visible, disarming, and welcoming - an emphatic embrace of openness between spaces of performance and the city," said Siamak Hariri, founding partner of Hariri Pontarini Architects.
The reconfigured St. Lawrence Centre preserves features of its Brutalist form and material while dramatically altering orientation of the two theatres, currently side-by-side on the ground floor with limited public space. The central axis of the main theatre is rotated 90 degrees to address a new public plaza on Scott Street, which can function as an extension of the theatre as well as provide additional public programs.
"By opening up the building and inviting the public with more accessible space, the energy of live performance will enrich the life of downtown Toronto," said Cameron Irwin, Principal, LMN Architects. "The project will expand our understanding of the role of art spaces within our society and will provide an opportunity for organizations and activities that don't fit within the format of traditional performance spaces."
Indigenous design elements inform the concept, notably the role of Wampum belts as an expression of collective agreement and celebration. "We took the symbolic and figurative quality of the belt, which brings together diverse groups, to create one long, luminous line from end to end, gathering and unifying the complex in a single move envisioned as an embrace of culture and connection to community," said Hariri.
"Our ancestors planned for a world made more resilient by working equitably with each other and with all life systems," said Eladia Smoke, principal, Smoke Architecture and Wanda Dalla Costa, principal, Tawaw Architecture Collective. "In this place of transformation and imagination, Indigenous design perspectives will help that world emerge."
The design features a high-performance transparent facade that wraps the landmark structure. By aligning the lobby and other public amenities in an L-shaped plan across the Front Street façade, the theatre also connects with Berczy Park. "Public space and performance used to be one in the same - an urban stage for social engagement, informal cultural exchange, and creative innovation," said Rasmus Astrup, Partner and Design Director of landscape architects SLA. "We merge public space, city nature, and performance into a new STLC - expanding a "building" project into a new beating urban heart, both inside and outside, for the arts, for quality of life, for nature, and for the city."
Envisioned for the second and third floors are creative spaces packed with studios, rehearsal rooms, and informal performance areas configured for creative collisions and energy.
The wood-lined interiors radiate a warmth that reflects the idea of openness and accessibility as one continuous moving image to the city. The second performance space, a 300-seat acoustic hall, is stacked above these maker spaces with a backdrop of the city skyline and access to a green terrace.
Both the 600-1000-seat main theatre and acoustic hall support maximum configuration flexibility with transformable components of retractable seating and partitions. These spaces are intended to allow for new and innovative interpretations of how performance can happen and push the boundaries of theatrical expression.
"The new STLC is an opportunity to reclaim public space in the dense urban core of the city while renewing the ongoing commitment to the artists of Toronto," said Clyde Wagner, President & CEO, TO Live, in a press release. "It is an iconic project, setting the stage to define the 21st century performing arts centre through its ability to offer a welcoming space for all people while fulfilling the need for permanent artist studios and creation spaces in order to uplift the rich creative economy of the city."
"The winning scheme masterfully brings the theatre to the street, and the street to the theatre - creating in one deft move a seamless theatre and civic space open to the world," said Meg Graham, Partner, Superkül and Jury Chair.
The design team is committed to delivering a highly sustainable structure that will be the first zero-carbon performing arts centre in Canada. The winning submission will be presented to Toronto city council in the third quarter of 2023.
Hariri Pontarini Architects is an award-winning Toronto-based design studio known for crafting projects of enduring value. The firm's globally recognized portfolio includes buildings for the cultural sector, residential, institutional, mixed-use, interior design, and master planning. Recent projects led by Siamak Hariri include the Tom Patterson Theatre at the Stratford Festival, the Royal Ontario Museum Welcome Project in Toronto, and the Baháí Temple of South America in Santiago, Chile.
Comments

Videos
.png)