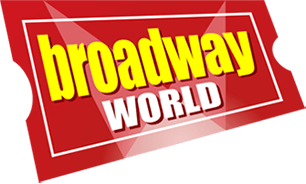Finalists Announced for Urban Intervention Design Ideas Competition
Have you ever dreamed of an idea for your city that is big and bold and audacious? In the spirit of the 1962 World's Fair, Seattle Center and AIA Seattle invited multidisciplinary design teams to compete in an international design ideas competition to re?envision a nine?acre site in the heart of Seattle Center and use it to explore innovation in public space in the coming century.
Urban Intervention: The Howard S. Wright Design Ideas Competition for Public Space convened a jury of internationally recognized design and local civic leaders to consider over one hundred design ideas submitted from around the world. Of the 107 ideas from 24 countries entered in the competition, three were selected as finalists and seven were selected to receive commendations.
In 1962, the Seattle World's Fair reached into the future to imagine a region of innovation. It offered a vision of progress led by the limitless possibilities of science and technology. The Fair had a profound impact on Seattle and the Pacific Northwest, helping shape the focus on invention and opportunity that moved the region onto the world stage. The Fair's legacy was a 74?acre cultural campus and urban park, Seattle Center, which continues to serve the region 50 years later. Similarly, we hold great ambition for the work of the finalist teams identified by the jury for their unique and innovative visions. The three finalists are:
ABF (France) for their design, In?Closure. The design envisions an interactive wall around a forested landscape that is both flexible and dynamic, embracing social life in the city at multiple scales.
KoningEizenberg Architecture + ARUP (United States) for their design, Park. The design organizes the disparate elements of the Seattle Center site and program into a sustainable and coherent landscape. It offers a mastery of the immediate and physical and programmatic challenges facing Seattle Center.
PRAUD (United States) for their design, Seattle Jelly Bean. The design is highly imaginative, and suggests a new kind of icon for the 21st century, an atmospheric and interactive cloud that is tethered both literally and figuratively to the site below.
The finalists will visit Seattle in April to further develop their ideas informed by a series of public engagement activities and will make a final presentation on May 11, 2012, 6:30pm, at Intiman Playhouse.
Project images, project teams, and more can be found on the Online Gallery at http://urbanintervention.aiaseattle.org.
Seven ideas received commendations from the jury, and teams that conceived them will each receive $1,000 in recognition for their ideas. Commendations went to:
A Convertible Public Space by Nicolas Laisne (France).
Flipped Park by Julien Combes Architecture (France).
Living Laboratory by SABArchitects (United States).
Seattle Center HUB (Hybrid Urban Bioscape) by Influx Studio (France).
STEM by ELLUMUS (United States).
The New Playfield by One Design (China).
URBflow by AMa (Mexico).
The six?member jury included August de los Reyes, designer, writer, and educator (Palo Alto, CA); Gene Duvernoy, president of Forterra, formerly Cascade Land Conservancy (Seattle, WA); Tom Leader, principal of award winning landscape architecture firm Tom Leader Studio (Berkeley, CA); Mia Lehrer, founder of landscape architecture firm Mia Lehrer+Associates (Los Angeles, CA); Rick Lowe, celebrated public artist (Houston, TX); and Patricia Patkau, founding partner in the firm of Patkau Architects (Vancouver, B.C., Canada).
Comments
Videos

