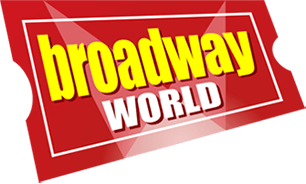The Board of Directors of the non-profit Luther Burbank Memorial Foundation, which owns and operates Luther Burbank Center for the Arts ("the Center"), today announced it is making additional improvements to the facility, as a continuation of the Bridge to the Future project.
The plans will increase accessibility and improve the patron experience in the main building of the 43 year-old building, and provide for some additional safety upgrades and major deferred maintenance needs. During the construction period, the 1600-seat Ruth Finley Person Theater, the Carston Cabaret, and the Lytton Rancheria Grand Lobby will be open for all performances. In addition, the Center's on-site summer art, music, and drama camps for children will continue in other spaces within the Center's 140,000 square foot complex.
This next phase of renovations-to take place from June through December of 2017-calls for the following:
- Construction of two exterior elevator towers and glass vestibule hallways to provide access to the balcony level
- Increased bathroom capacity with two new ADA restrooms (one men's and one women's) on both the north and south sides of the second floor, as well as ADA upgrades to the existing balcony restrooms
- Construction of two built-in and ADA-compliant concession areas on the ground floor level, along with construction of a new balcony concession area
- Remodeling of the multi-use Fireside Room
- Installation of 1st and 2nd floor sprinklers to the Lytton Rancheria Grand Lobby
- New dual-paned windows and doors in the main building
- New roof, sight screens, and paint for the entire building.
These changes provide improved balcony and theater access, and second-floor services, to those with mobility impairments for the first time in the Center's history; create opportunities for new gathering and concessions spaces, including on the balcony level; and address some of the much-needed deferred maintenance issues of the 43 year-old structure.
The project is led by Berkeley-based ELS Architecture and Design, whose work at the Center began with the 2010 renovation of the Lytton Rancheria Grand Lobby and continued with the 2013 renovation of the
Ruth Finley Person Theater. ELS's past theatrical projects include the Nokia Theatre in Los Angeles, San Jose's California Theatre, and the Roda Theatre at
Berkeley Repertory Theatre. Construction will be performed by Shook & Waller Construction, Inc. of Windsor, who also worked on the lobby and theater renovations.
Future renovations will focus on enlivening and expanding the Center's outdoor spaces, and on remaining deferred maintenance upgrades, replacement and repairs, including the HVAC system.
"This will help us to continue to improve our service to the community and to meet the growing and changing needs of our region in the years ahead," says LBC Board Chair, Paul Wilcock. "We are grateful to the funders of this project for their strong commitment to the Center and our mission to enrich, educate and entertain our community through the arts."
The LBC deeply appreciates the private community support that is helping to make this possible, including gifts from the Ernest L. and Ruth W. Finley Foundation, the Swayne Family, Alan and Susan Seidenfeld, Susan and
Alan Preston, Betty Freeman, Jeff and Barbara Ireland, Joanne Dow, Gordon Dow, and an anonymous donor. The $4.3 million raised to date for this phase represents 90% of the funds needed, with fundraising continuing during the renovation.
Comments
To post a comment, you must
register and
login.

