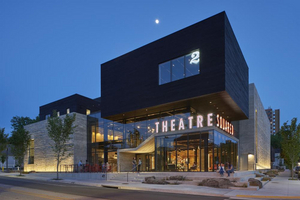TheatreSquared Wins The 2021 International Architecture Award
The building, its materials, and craftsmanship are an expression and celebration of Northwest Arkansas.

TheatreSquared has been awarded the prestigious 2021 International Architecture Awards in the category of 'Museums and Cultural Buildings'. The International Architecture Awards are dedicated to the recognition of excellence in architecture and urbanism from a global point-of-view.
The program pays tribute to new developments in design and underscores the directions and understanding of current cutting-edge processes consistent with today's design thinking and is the world's foremost internationally distinguished building, landscape architecture, and urbanism awards program.
"As we welcome audiences back, it's wonderful to be reminded of just how singular Northwest Arkansas's home for professional theatre really is," said Executive Director Martin Miller. "So many community members had an impact on the design of this beautiful space, and we are grateful to the team of design and construction professionals we worked with who made their vision a reality."
TheatreSquared's new home was designed by Marvel Architects with lead consultant and theatre designer Charcoalblue under the auspices of the Walton Family Foundation's Design Excellence Program. The $31 million, 50,000-square-foot facility brings together two intimate theatres; education and community space; rehearsal and meeting areas; on-site workshops and storage for scenery, props, and costumes; eight self-sufficient guest artist apartments; outdoor gathering spaces at three levels; and the open-all-day Commons Bar/Café. Board-formed architectural concrete wraps the theatre volumes, creating acoustic isolation from even the blast of a nearby freight train. A third, glass-enclosed, flexible performance space blends into the public Commons, the site of lively, free pop-up performances and community events yearlong. Above, the prominent Walker Rehearsal Room, also partly transparent, projects over the newly animated corner of West & Spring streets in downtown Fayetteville, Arkansas.
The design team at Marvel Architects for TheatreSquared includes Jonathan Marvel, Lissa So, Zachary Griffin, Ariel Poliner, Siyuan Ye, Enrique Ramon, Mabel Plasencia, and Bell Ying Cai. For lead consultant Charcoalblue, Clemeth Abercrombie led a team including Owen Hughes, Ben Hanson, Amanda Brecknell, Bruno Cardenas, Simon Bond, Caroline Rouse, Eric Furbish, Graeme McGinty, Jon Stevens, and John Owens. Baldwin and Shell Construction Company built the facility, led by project manager Mario Beltran and construction supervisor Morris Vines.
The path to a new, permanent home for TheatreSquared began with a vision drafted by a group of community members and artists in March 2015:
"We see TheatreSquared as its own center, a destination and a place of origin. We see a gathering place-a theatre commons-that is welcoming and fascinating, alive with activity. A place that invites, hints at the unusual, suggests, something significant will happen here. And, in the beating heart of the building are brilliant performances, intimate and unmediated, celebrating the joys and struggles of what it means to be human. Here on this corner, we see a permanent home for remarkable theatre, done well and with passion."
Fueled by support from the Walton Family Foundation's Design Excellence program, TheatreSquared announced the selection of a world-class design team in November 2015. A close collaboration between London-based theatre planners Charcoalblue and New York-based Marvel Architects - TheatreSquared's new home came with the expertise that built theatres for the Royal Shakespeare Company, London's National Theatre, St. Ann's Warehouse, and Chicago Shakespeare Theater, among many others. Thanks to a 100-year lease approved in 2016 by the Fayetteville City Council, the theatre is a vibrant artistic campus, located steps from dozens of restaurants and bars, blocks from the University of Arkansas campus, and across the street from a new 250-space parking garage. The new building also features residences for internationally renowned theatre artists to work and live in downtown Fayetteville.
The building, its materials, and craftsmanship are an expression and celebration of Northwest Arkansas. The wood of the furniture, walls, and flooring was sourced from trees felled from the site, and local Ozark boulders were embedded into the landscaping. A limited material palette was used, giving priority to durability, flexibility, and the building's technical performance systems. Concrete provides a low-maintenance and durable finish intended to last for generations.
The charring of the wood on the exterior creates a natural protective coating with an expected 50-year or longer lifetime. The materials work to create an efficient and sensible design where every space and material is used economically and purposefully. The 51,000 square foot complex is an anchor to Fayetteville's emerging Cultural Arts Corridor, which broke ground in Fayetteville in September 2020 and will transform the use of the West Avenue into a place of public engagement and recreation with world-class award-winning design at the center.
Comments
Videos

