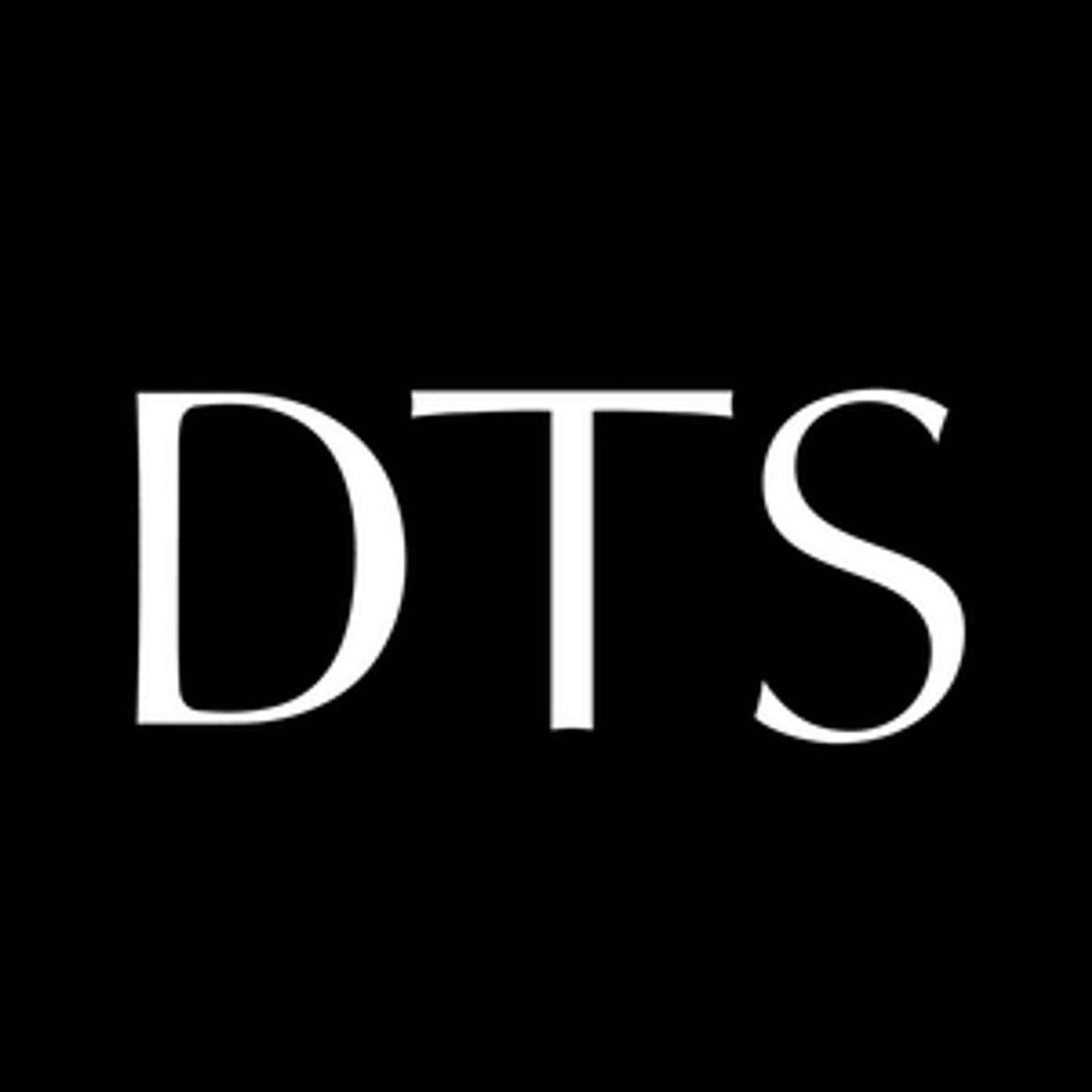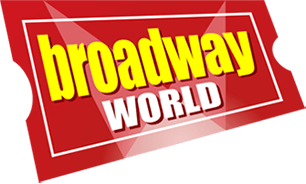Artist Bonnie Kelso Selected to Create Design for New Class-A Office Building at Downtown Summerlin
Kelso’s design was selected for its unique perspective that allows guests walking past the building to enjoy a different visual experience than what is viewed from afar.

The Howard Hughes Corporation, developer of the Summerlin master planned community, today announced the selection of Southern Nevada artist Bonnie Kelso to create the largest public mural in Downtown Summerlin, the community's 400-acre walkable, mixed-use urban core. Kelso's design will transform the north- and west-facing exterior walls of the parking garage of 1700 Pavilion-the ten-story Class-A office tower currently under construction and actively leasing at Downtown Summerlin. The mural, which is designed in panels to accommodate the open spaces between levels, measures more than 120 feet long and more than 54 feet wide on both sides.
Kelso, a Summerlin resident since 2013, was chosen from the more than 20 artists who responded to a request for proposal (RFP) to transform the two parking garage walls. Kelso's design for the new mural was selected for its unique perspective that allows guests walking past the building to enjoy a different visual experience than what is viewed from afar. Most importantly, Kelso's vision is authentic to her own Summerlin experience. Her design's clean simplicity and use of color reflects the nearby Red Rock Canyon and celebrates Summerlin's active, outdoor lifestyle.
"As we develop Summerlin, we thoughtfully consider how design can shape the community-providing exceptional experiences both within the buildings and throughout the open public spaces," said Danielle Bisterfeldt, SVP, Marketing & Consumer Experience, Summerlin. "We are committed to the power of public art to help define a sense of place and identity, and this mural has provided an ideal opportunity to highlight our Southern Nevada talent and select an artist whose design reflects her strong passion for our community."
"My design was inspired by what I love most about living in Summerlin-from listening to music in the park and dining outdoors, to exercising along the many trails and playing with my children in parks filled with beautiful native plants and wildlife," said Kelso. "My design also includes a nod to our local Air Force and Howard Hughes Jr.'s passion for aviation. I hope these elements combined with the majestic ridgelines of nearby Red Rock Canyon convey Summerlin's strong sense of community and appreciation for nature."
Kelso attended the Rhode Island School of Design, where she majored in printmaking and spent a semester abroad in Rome. After graduation, she worked for many years as an exhibit designer, contributing to projects for NASA, National Geographic, the Newseum, and the Smithsonian Institution in Washington, D.C. After backpacking throughout the world for a few years, she moved to Las Vegas in 2004 to be near her retired parents and started painting full time, becoming an active part of the Las Vegas Artist Guild and the First Friday scene. Today, she is a teaching artist with the Nevada Arts Council and conducts workshops in the Las Vegas area for students of all ages, including teens and adults in addiction recovery. She is also an author and illustrator of books for children.
Kelso's design will be installed at 1700 Pavilion by Wall Print Las Vegas the first week of August.
The office building was designed by Hart Howerton, an interdisciplinary planning, architecture, and interior design firm. The building's design exemplifies Summerlin's commitment to a healthy, active lifestyle, offering bike storage to encourage cycle-to-work options. The Living Room-a shared common area within the first-floor lobby with reservable conference room and gathering spaces-provides direct access to Pavilion Center Drive and retail and dining options across the street. 1700 Pavilion is being built to target LEED Silver standards and will feature electric vehicle charging stations, low-flow water fixtures, desert landscaping, touchless entry doors, enhanced air filtration system, and a novel approach to recycling onsite most materials, including batteries and electronic waste.
KGA Architects, a full-service architecture firm with over 40 years of experience specializing in a broad range of product types, completed the production documentation for the 1700 Pavilion parking garage. Whiting Turner is providing construction management services. Completion of 1700 Pavilion I slated for fall 2022. CBRE is the office broker of record. For leasing information, contact Randy Broadhead, randy.broadhead@cbre.com. For more information, visit Future.Summerlin.com.
Videos

