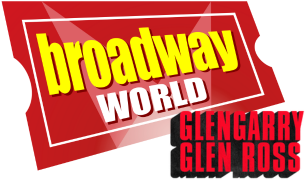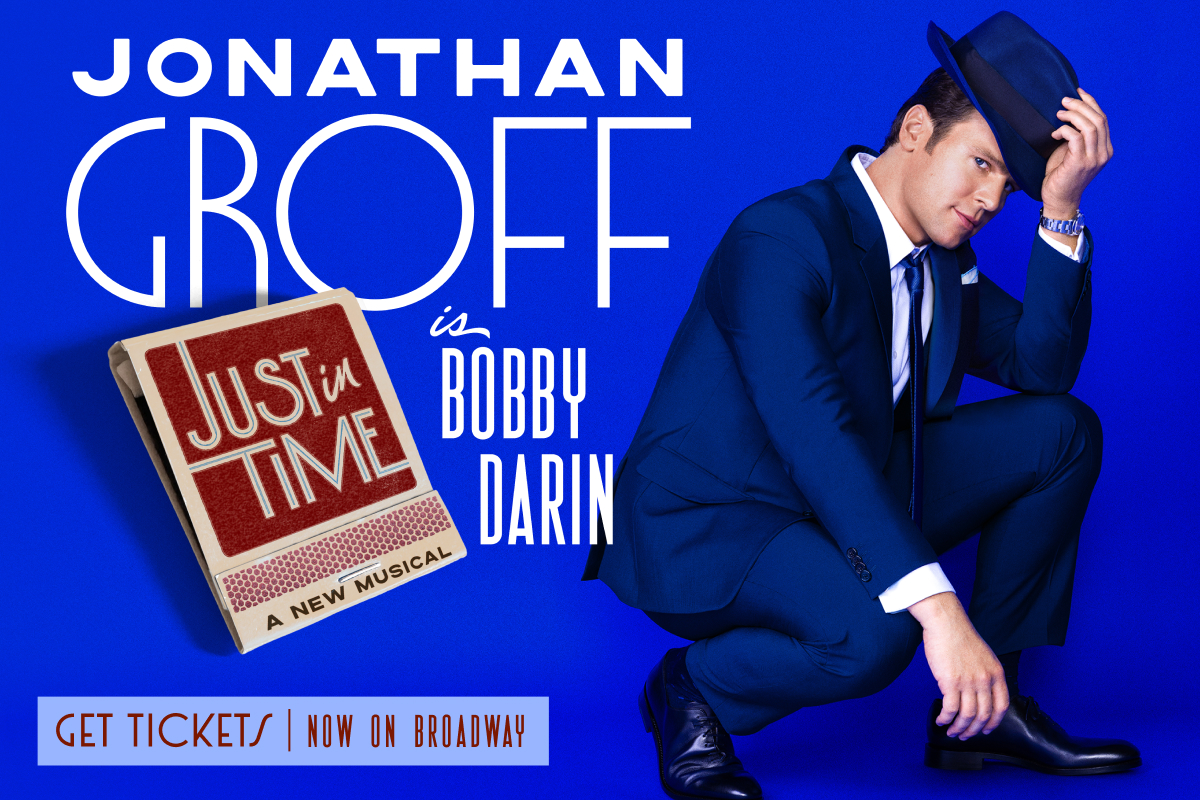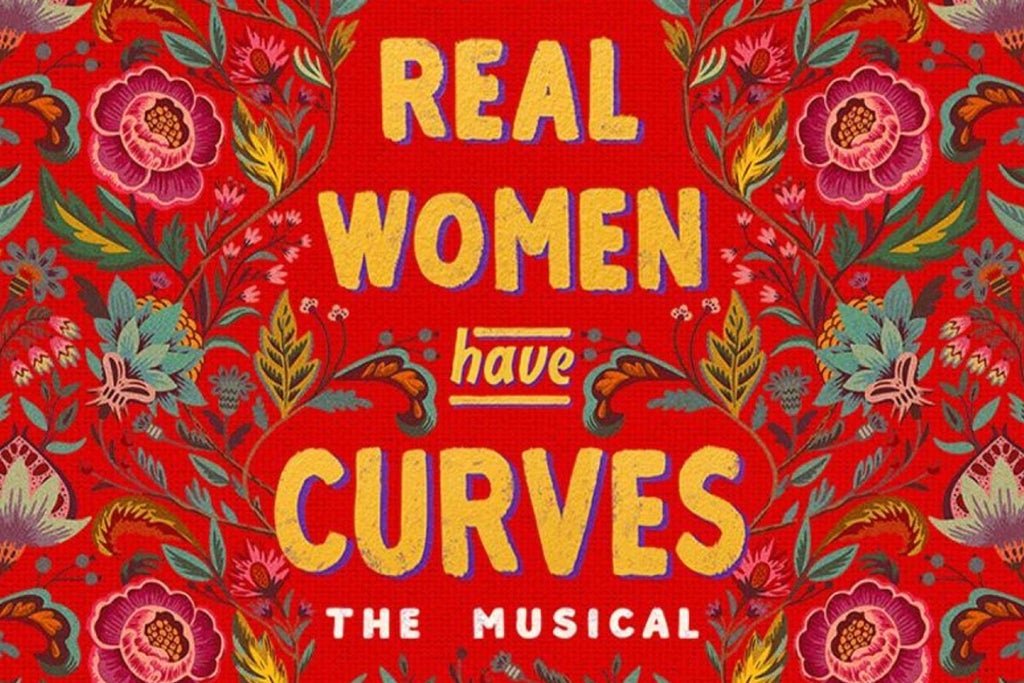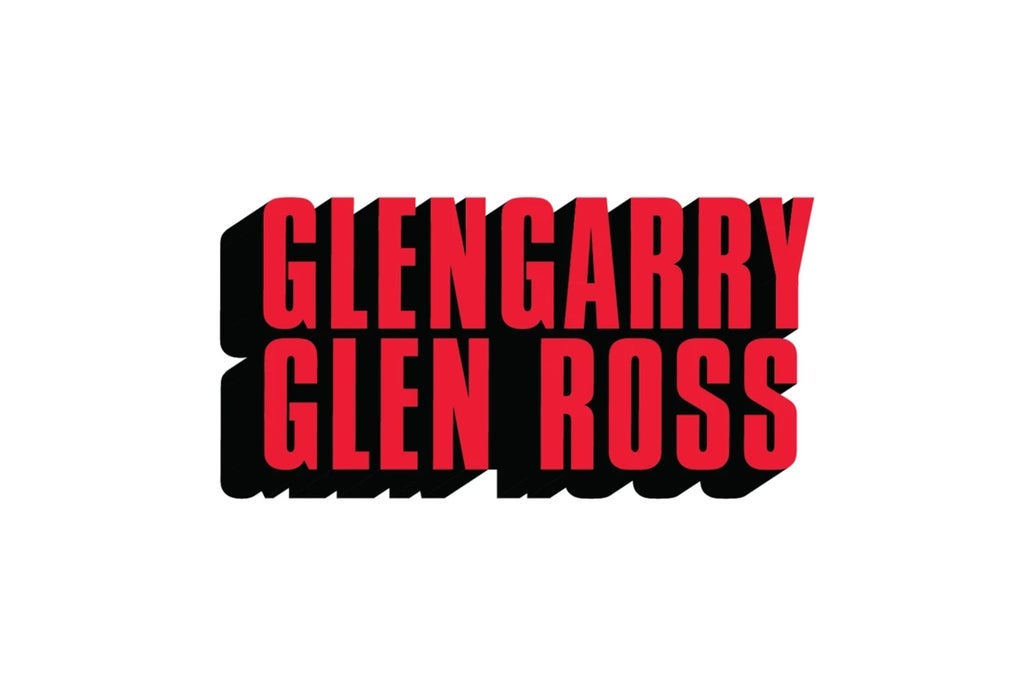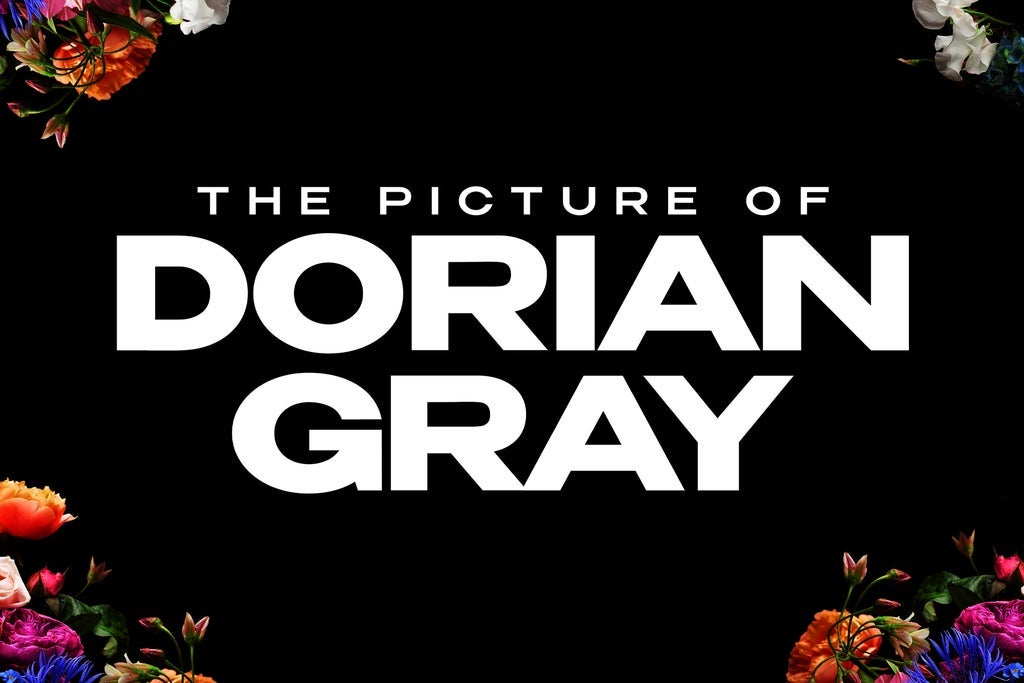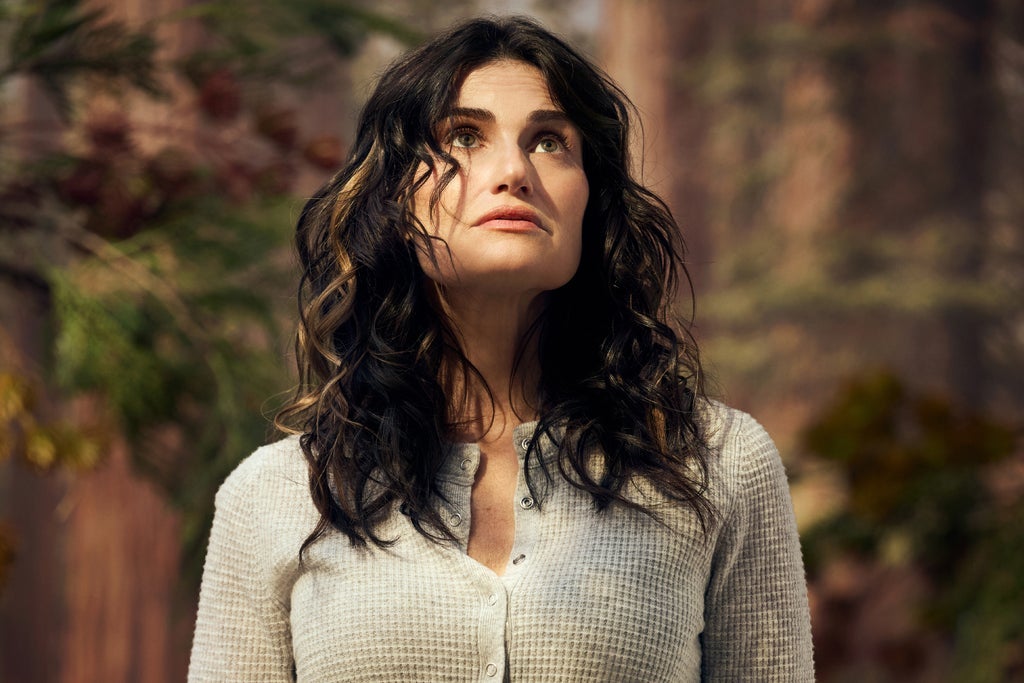BASIC SET DESIGN HELP FOR CHARITY BENEFIT! - Scott Borden Presents
LISTING INFORMATION
Seeking some set design/building advice/assistance for a two-week benefit performance of A Funny Thing Happened on the Way to the Forum at the Barnsdall Gallery Theatre in Los Angeles'. Forum's set is rather basic - there are no set changes or scene changes of any kind; three stationary flats, essentially evenly spaced. The script describes each of the three houses as two levels; this is mostly for slamming door-type gags famous from this 60s vaudeville era. The center/main house is really the only one that requires a second level, even if it's not directly on top and is slightly off to the side, if that makes sense. As this is a benefit and also just the really short nature of this thing (it's just two weekends), it's not so important to have a hugely elaborate set, so I'll happily substitute the second levels on the two side/secondary houses for windows maybe raised an apple box above a normal window, so people can pop in and out of windows for gags a la the door on the second floor.
These are the stage specs: 50' w x 18' d x 20' h; 26'
Here is a link: https://www.broadwayworld.com/los-angeles/article/Scott-Borden-to-Direct-A-FUNNY-THING-HAPPENED-ON-THE-WAY-TO-THE-FORUM-at-the-Barnsdall-Gallery-Theatre-20230718
Salary: $500 minimum
CONTACT INFORMATION
| COMPANY: | Scott Borden Presents | |
|---|---|---|
| DATE POSTED: | 7/20/2023 | |
| PHONE: | 4242912291 | |
| E-MAIL: | events@sbpresents.com | |
| ADDRESS: | 4800 Hollywood Blvd. Los Angeles, CA 90027 |
|
RELATED JOBS
Obsidian Theatre Festival 2025: Stage Manager
Ghostlight Creative Productions Incorporated
DetroitPosted: 12/9
