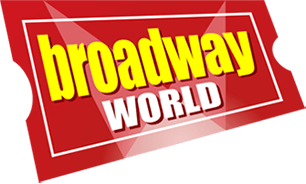Fulton Theatre Announces Expansion
![]() The Fulton Theatre has announced plans for the organization's upcoming expansion, reported on the projected economic impact of the project after completion, and has given a detailed funding report for the campaign also known as the Fulton Theatre's Breakout Performance. The first stage of construction, including updated stage rigging and upgrades to both stage lighting and sound, was recently completed in advance of the Fulton's premiere of Treasure Island. Phase one continues this fall with a focus on the West King Street portion of the city block. King Street construction includes:
The Fulton Theatre has announced plans for the organization's upcoming expansion, reported on the projected economic impact of the project after completion, and has given a detailed funding report for the campaign also known as the Fulton Theatre's Breakout Performance. The first stage of construction, including updated stage rigging and upgrades to both stage lighting and sound, was recently completed in advance of the Fulton's premiere of Treasure Island. Phase one continues this fall with a focus on the West King Street portion of the city block. King Street construction includes:
· Plans to rebuild the historic storefronts on the 100 block of West King Street. The top three floors will provide on-site housing for visiting artists to the Fulton stage with newly renovated apartment spaces, while the first floor will support new retail opportunities.
· Onsite actor housing will be expanded to 26 artist apartments, which include one-bedroom apartments, spacious star apartments and comfortable studio apartments. The Fulton's guest artists often stay at the theatre for six to twelve weeks to prepare and perform in productions.
Beginning late 2019, the expansion will focus on the north side of the city block with the following construction plans:
· A sky-lit atrium lobby that will bridge the theatre's existing lobby and the Fulton's education building on Grant Street. The expanded space will allow up to 1,400 patrons to gather. New restrooms planned for the atrium lobby will provide 13 additional facilities. The Atrium Lobby Bar will be a centerpiece for gathering before, during, and after performances.
· An intimate, private gathering are on the 2nd floor will feature a refreshment area, restroom, and a coat room to host the Fulton Theatre's Producer's Circle members as well as private parties for the community.
· A performance and rehearsal studio that will allow the Fulton to rehearse full productions on-site. The space will feature sprung dance floors and mirrors, and will be two stories in height to accommodate all choreographic needs. The rehearsal and performance studio will be able to be transformed into a beautiful event space for both Fulton patrons and our community. The space will hold up to 200 people. The exterior of the new rehearsal space also creates an architectural element to Water Street and continues the beautification of Water Street through to the Ware Center.
The project concept was designed by Richard Levengood and RLA Associates with architect of record Tippets Weaver Architects, and will be constructed by Warfel Construction of East Petersberg, PA. The Fulton Theatre will continue to operate on its normal schedule throughout construction and productions will not be interrupted.
The project in total will have a $29,000,000.00 budget which includes a $5,000,000.00 endowment. As of August 31, 2018, the Fulton has currently raised $21,000,000.00. Donations to the campaign can be made at the Fulton Theatre's Box Office at 12 North Prince Street, Lancaster, PA, online at fultonbreakout.org, or by contacting a member of the Breakout Performance team at 717-394-7133.
Comments
Videos

