Photo Flash: Behind the Scenes - Historic Hamptons Mansion Gala Benefits Southampton Historical Museum
Invitations to parties and galas at magnificent private homes in the Hamptons are always coveted but the hottest ducat last week was the lecture by architect, historian Gary Lawrance, co-author with Anne Surchin of Houses of the Hamptons: 1800-1930 held in one of the largest private residences ever built on the East End, Whitefield formerly known as The Orchard. Sponsored by the Southampton Historical Museum, the talk quickly sold out and several hundred guests filled the baronial music room at the sprawling estate. With its soaring, carved mahogany wood walls, coffered ceilings with hand painted embellishments and a fireplace that one could stand inside, the Music Room was the ideal setting for a discussion about the Gilded Age. Scroll down for photos from the event!
Lawrance, the ultimate authority on the creation of the opulent homes of this era, launched into an engaging talk backed up with scores of rarely seen images of the interior and grounds as they were in their original state.
He explained how in 1897, Wall Street broker James L. Breese who had purchased a small cottage on 30 acres of prime real estate on Southampton's tony Hill Street, commissioned his good friend Stanford White of the prominent architectural firm McKim, Mead & White to design a summer residence for his family on the enormous property.
White worked on the project from 1897 until his untimely death in 1906 when he was murdered by millionaire Harry K. Thaw over White's affair with Thaw's wife, actress Evelyn Nesbit, the infamous 'Girl on the Red Velvet Swing'. The court case was dubbed the "Trial of the Century" by reporters.
He designed a long series of houses for the rich, and numerous public, institutional, and religious buildings. His design principles embodied the "American Renaissance" and was considered the foremost Beaux Art designer of his time. Lawrance pointed out that The Orchard was a rare departure from the firm's formal grand constructions and was instead a light airy, Colonial - by the standards of the time - more reminiscent of Mount Vernon complete with a two story portico and lovely gardens designed by Louise Shelton.
The home's spectacular 30 by 70-foot "music room" is believed to be White's last completed project.
Among the buildings that Messrs. McKim, Mead & White have designed are such well-known structures as the Rhode Island State Capitol, the Pennsylvania Station in New York City, the Library of J. P. Morgan, Madison Square Garden in New York City, the Minneapolis Art Museum, and many others of the largest monumental buildings in America. It was interesting, to learn they designed a country house of so informal and picturesque a character as the residence of Mr. Breese in Southampton.
From 1926 to 1956, it was owned by Charles E. Merrill (1885 - 1956), who deeded it to Amherst College. Amherst College later sold it to the Nyack School for Boys, which closed in 1977.
The house sat vacant until a developer purchased it in the 1980s and turned it into what is now Whitefield, a condominium complex named to pay homage to Stanford White. In what was constructed as a single family home now comprises 24 townhouses along the perimeter of the property and 5 units in the mansion!
Among the history aficionados listening raptly were Zita Davisson, Peter Hallock, Barbara Sloan, Anne Surchin, Maribeth & Tom Edmonds, Jim & Maureen Callanan, Drew & Margaret Watson, and scores more.
Photo Credit: John Wegorzewski
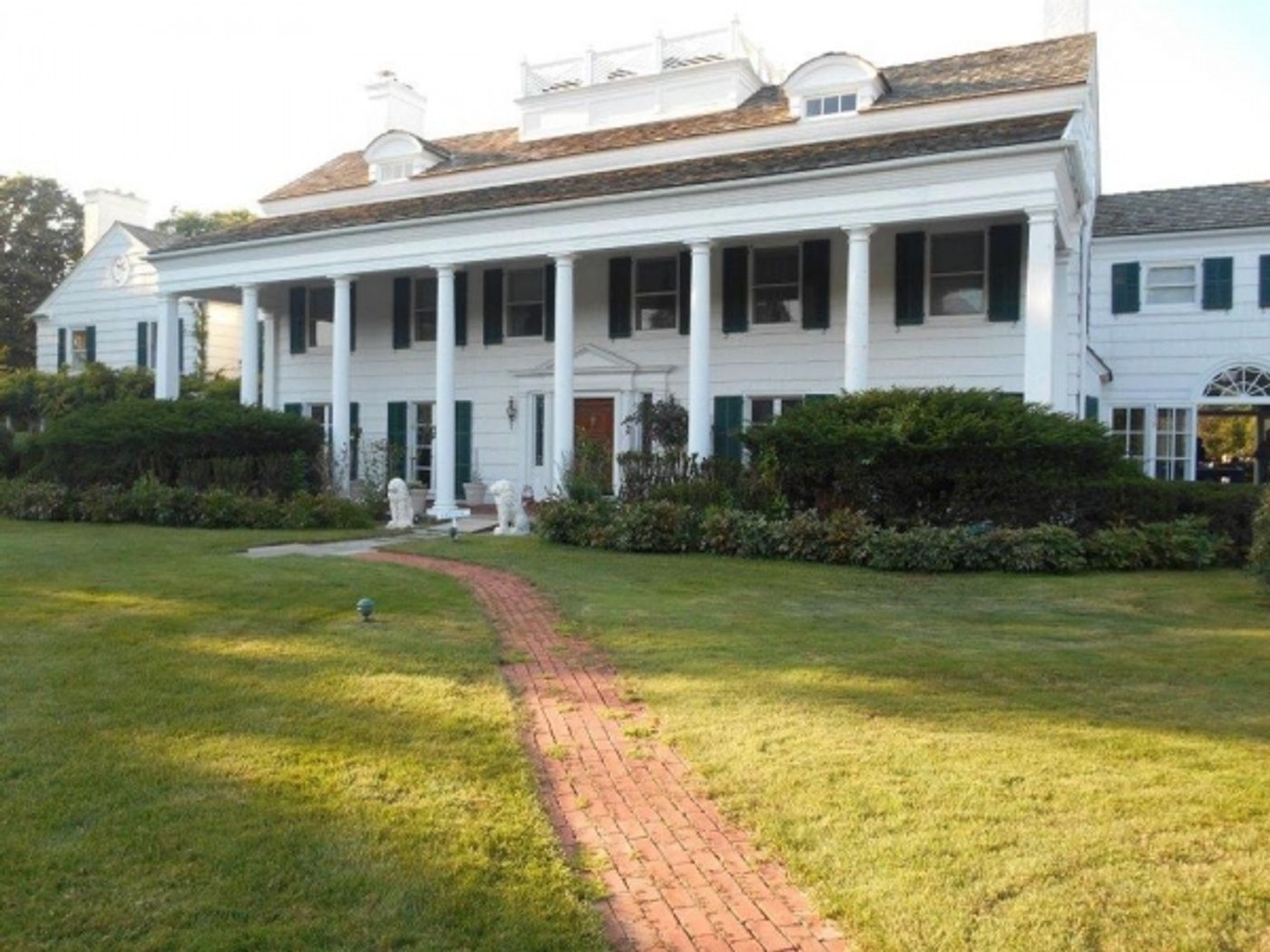
James Breese home ''The Orchard'' now known as Whitefield
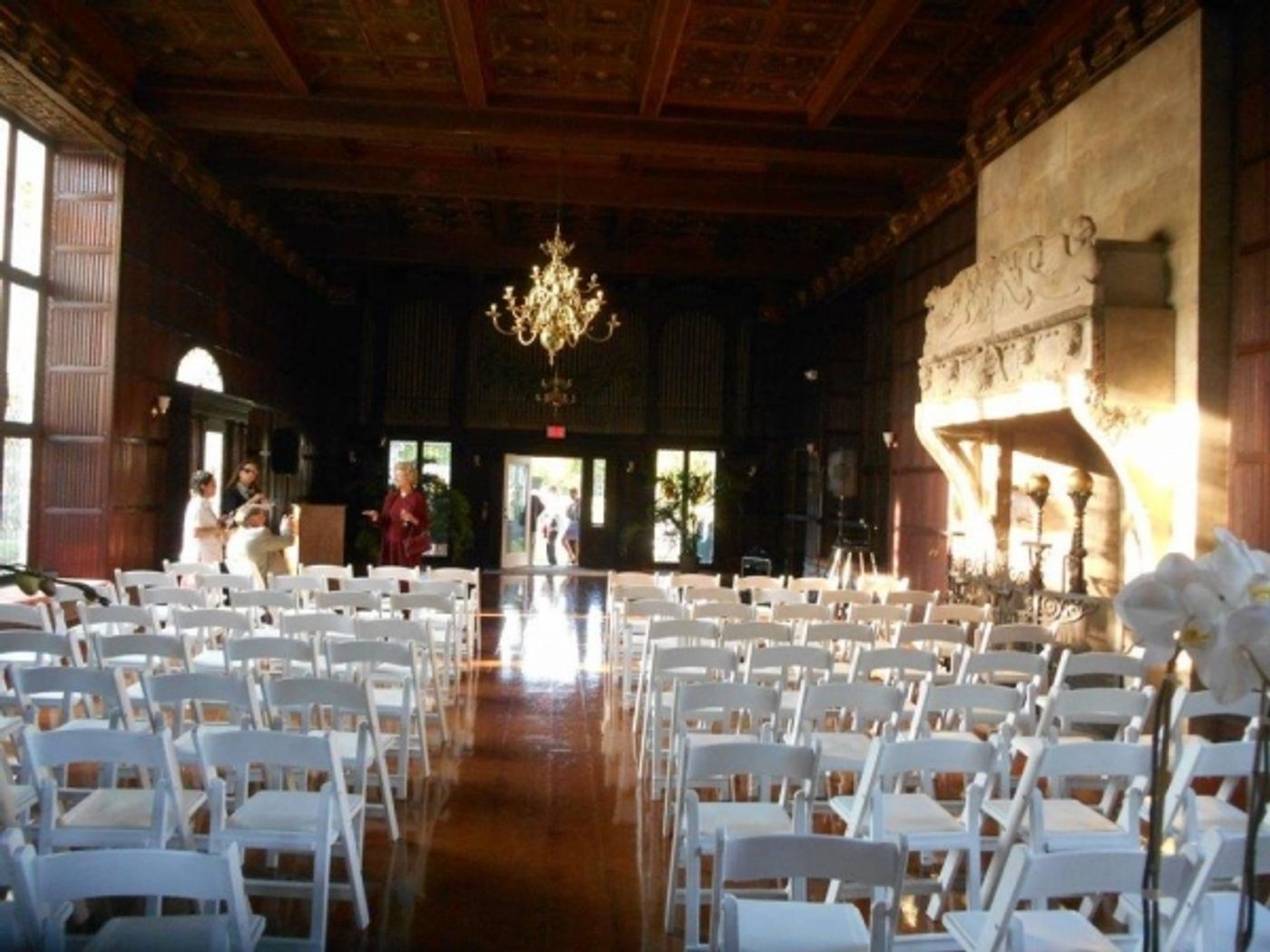
The baronial Music Room
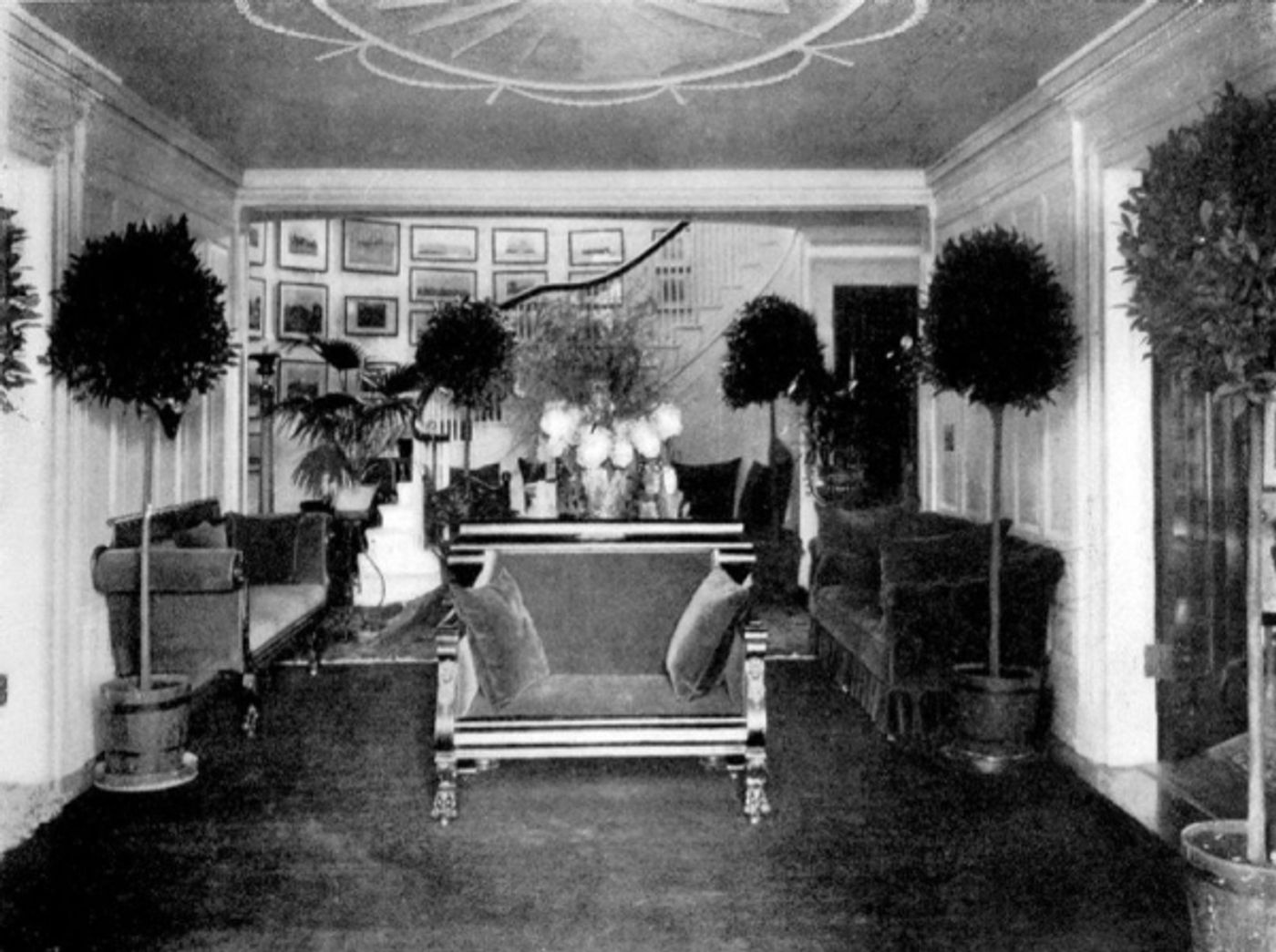
Entrance Hall
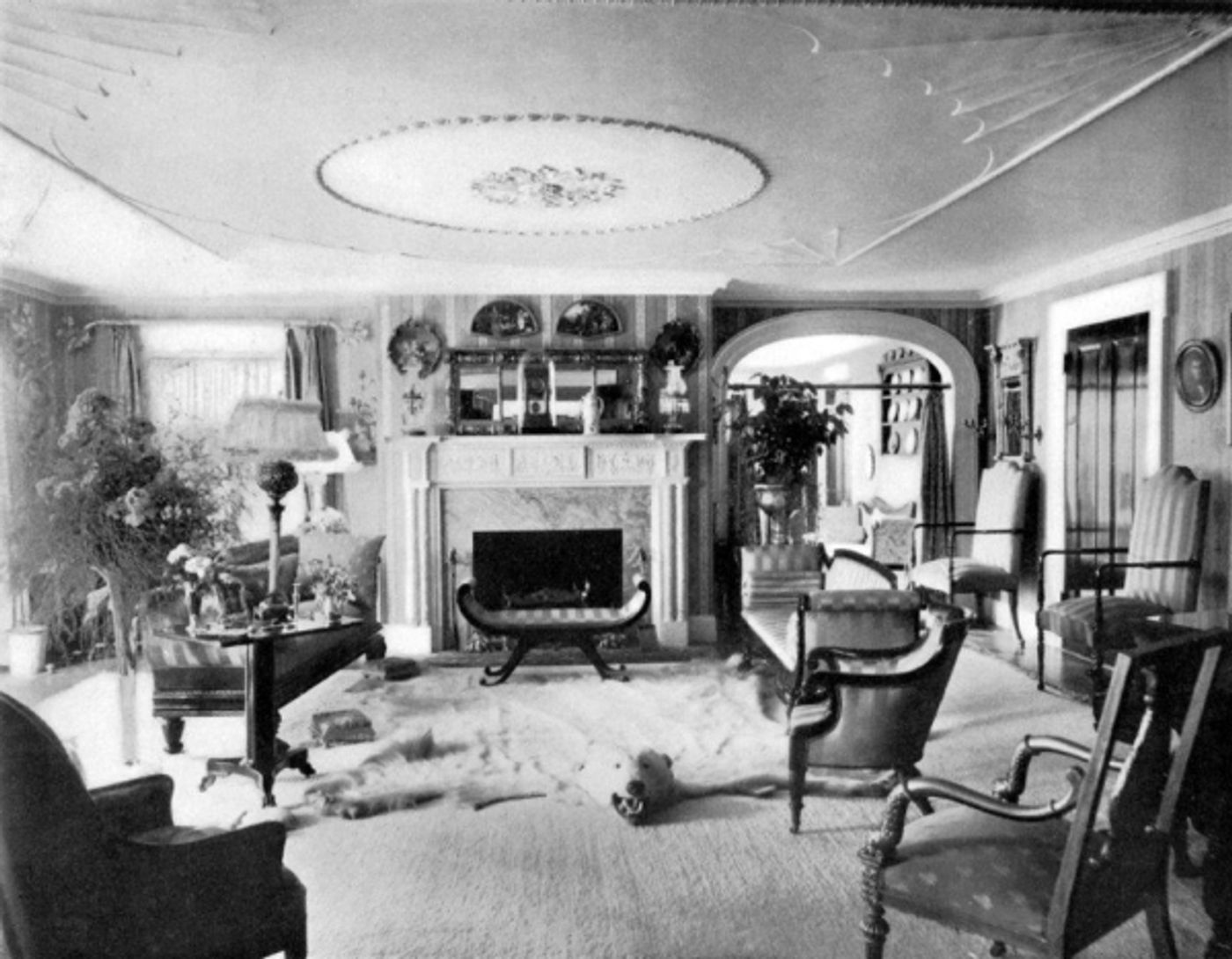
Living Room
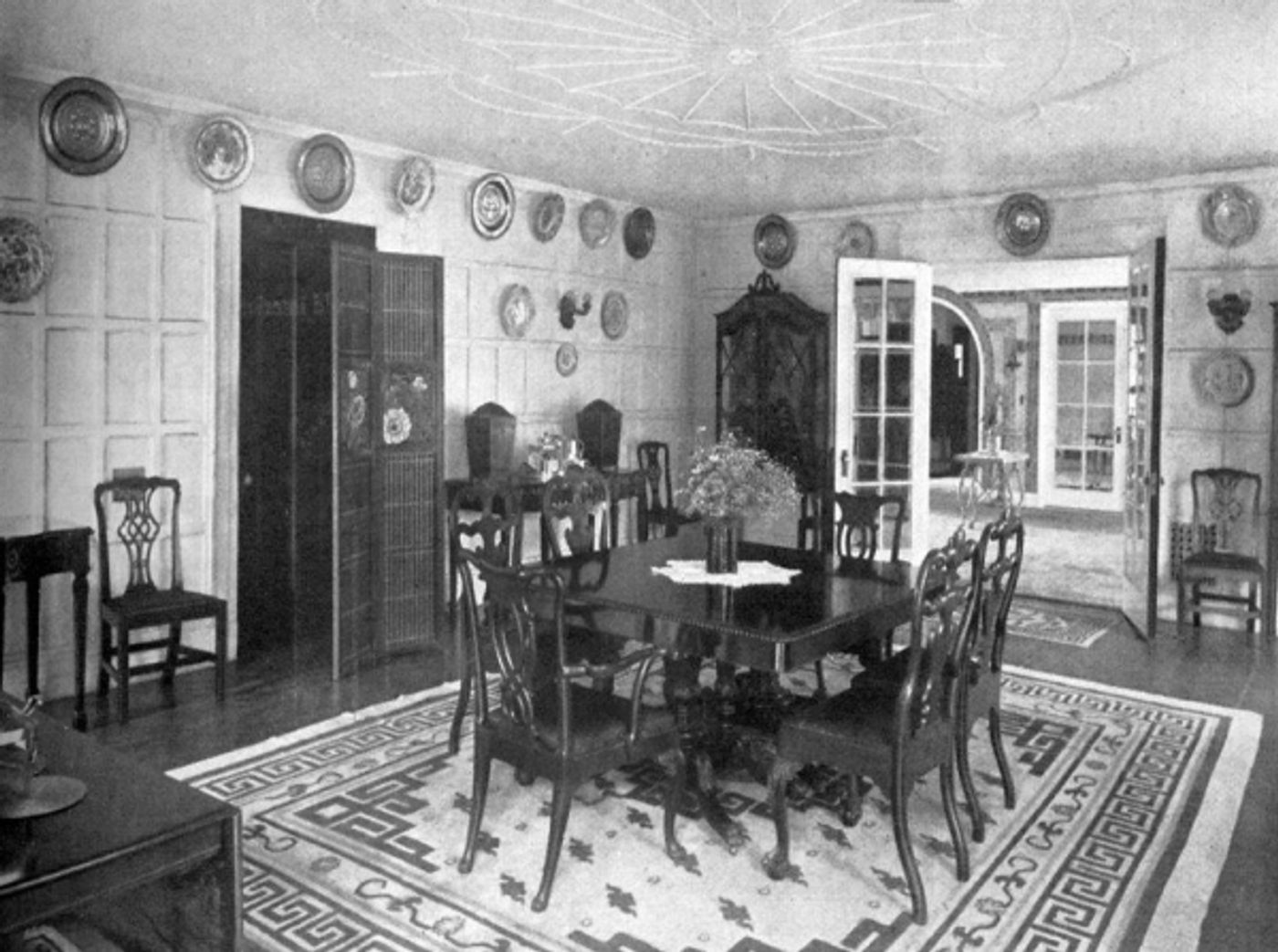
The Dining Room
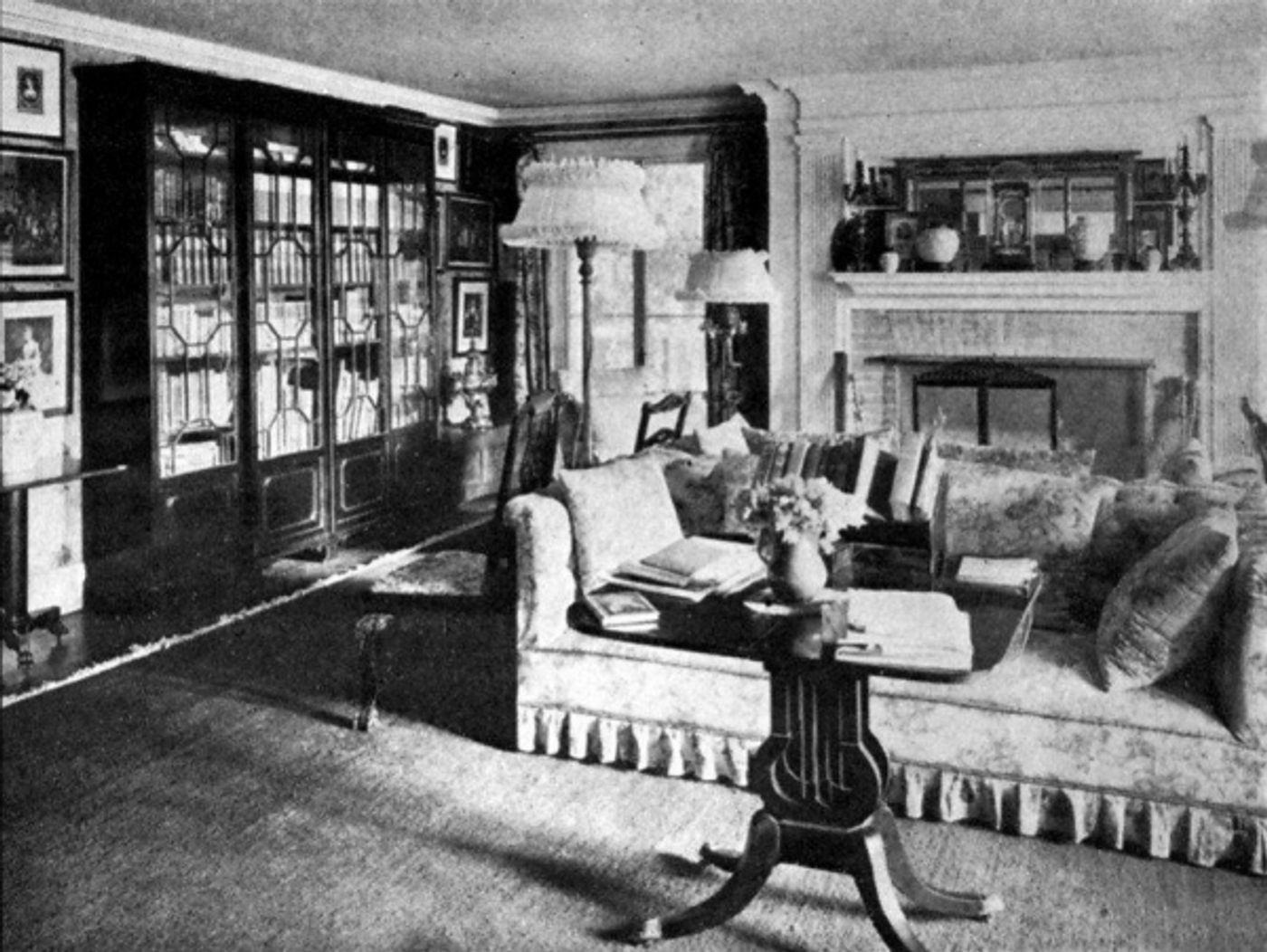
The Library
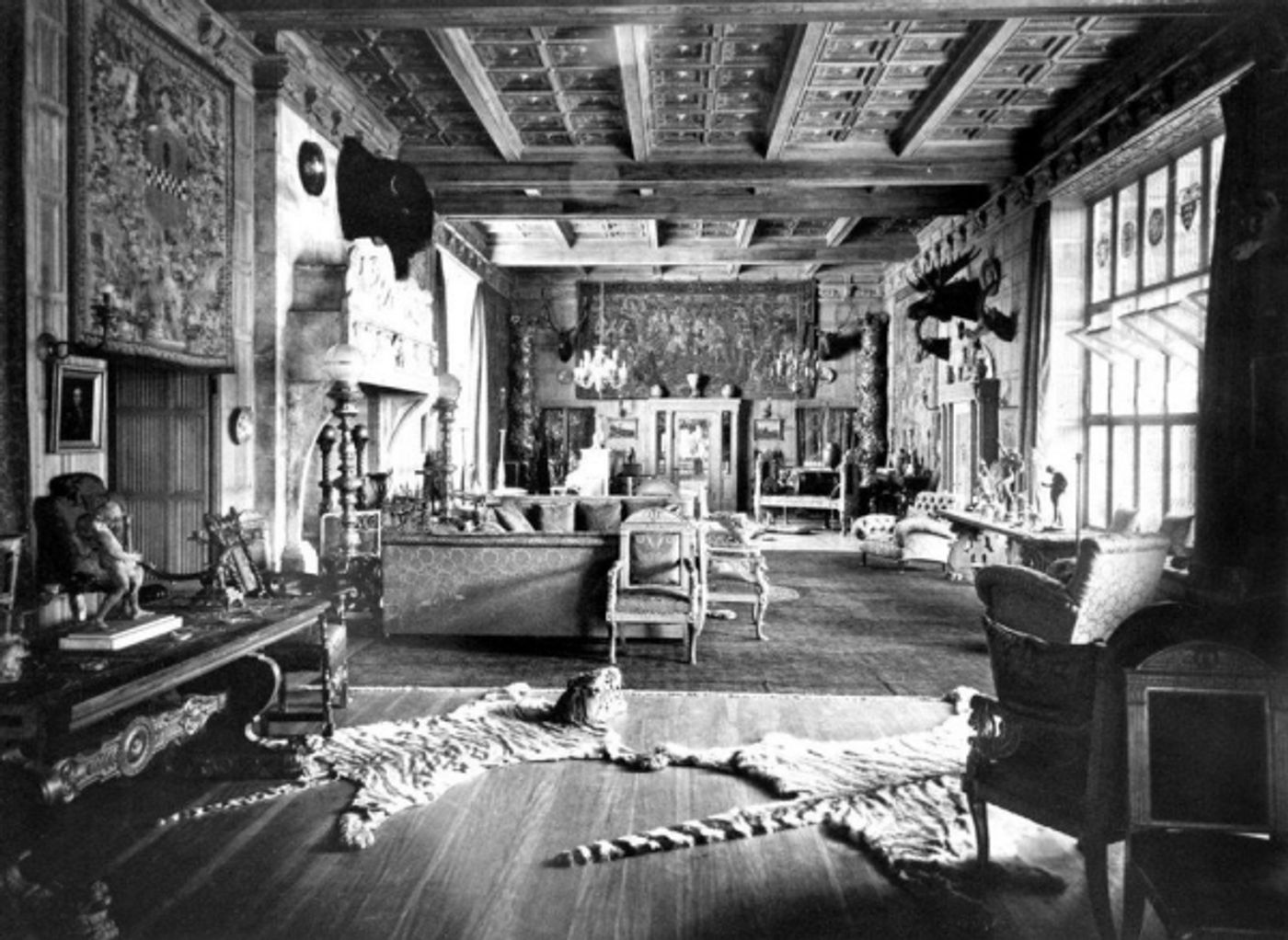
The Music Room
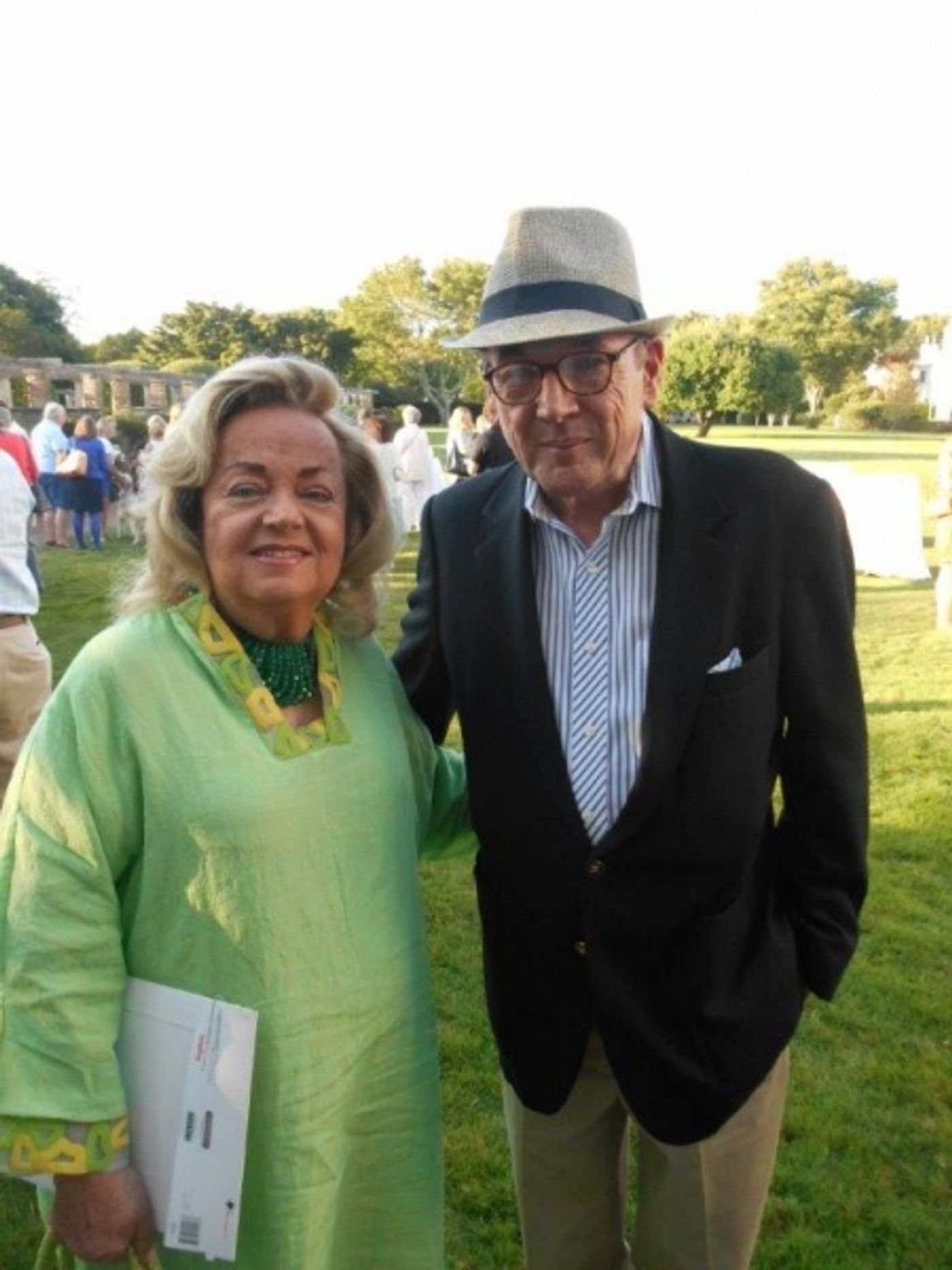
Myra Weiser and Edward Callaghan
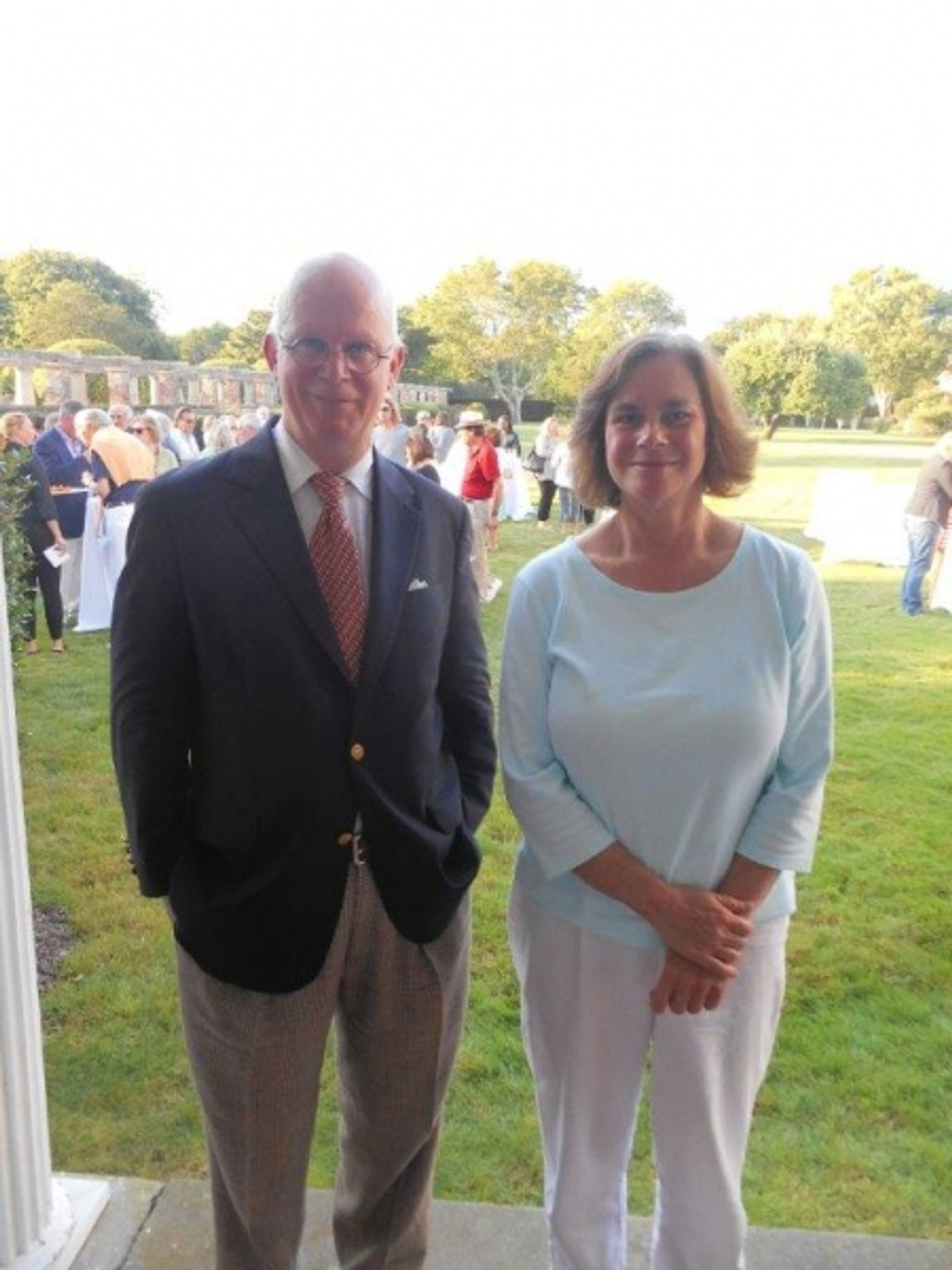
Co-authors Gary Lawrance and Anne Surchin
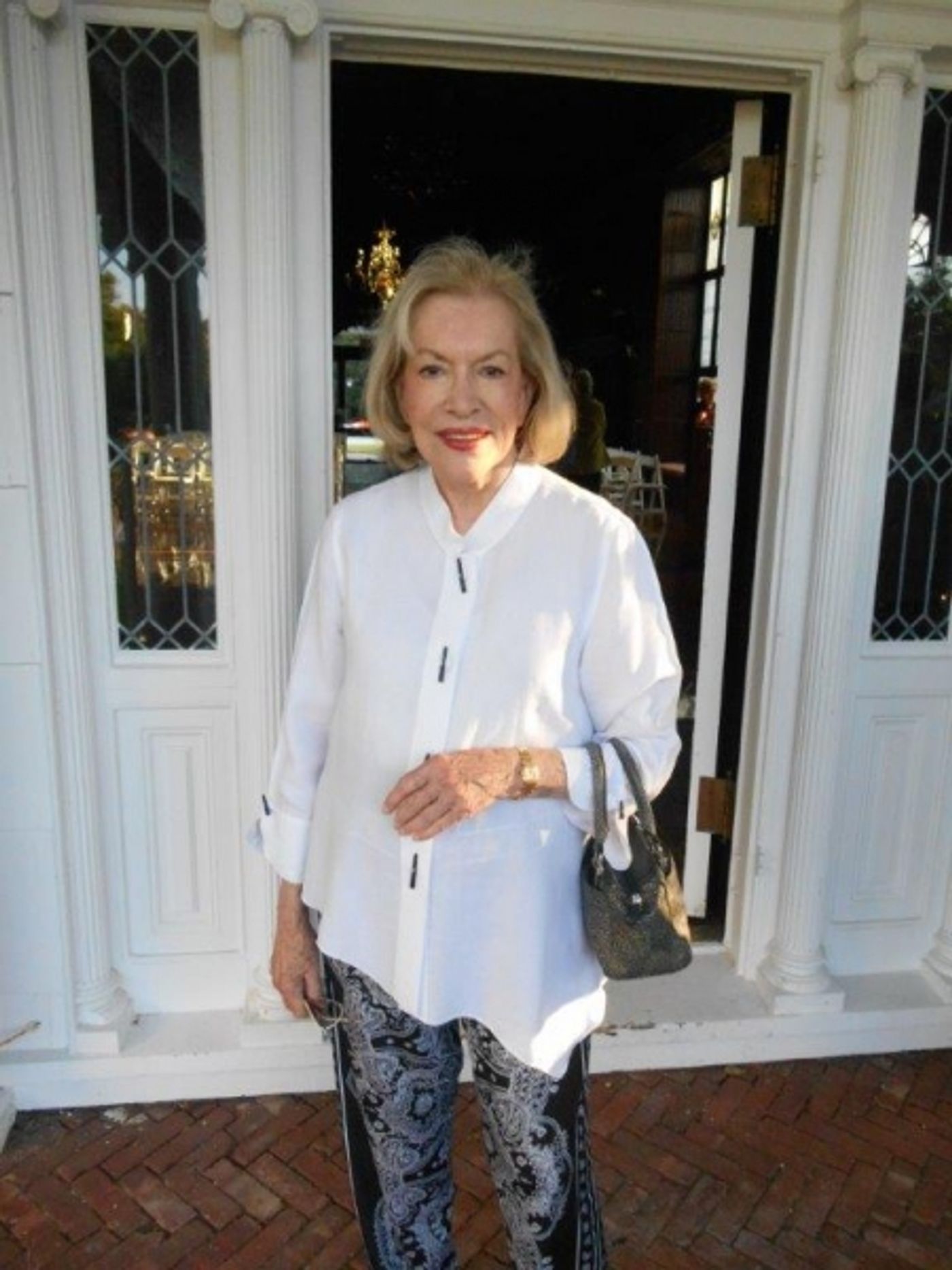
Society portraitist Zita Davisson
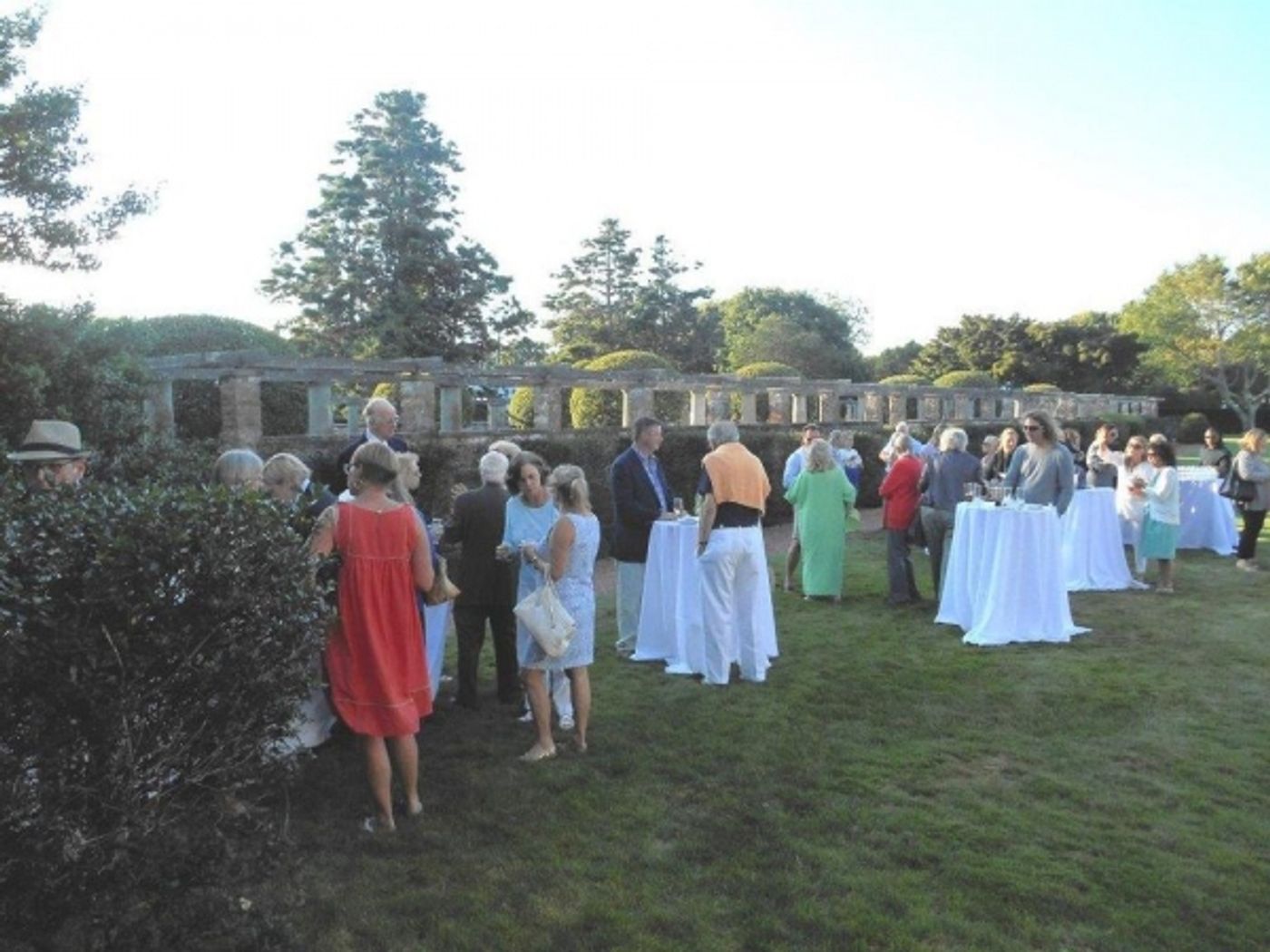
Cocktails on the great lawn
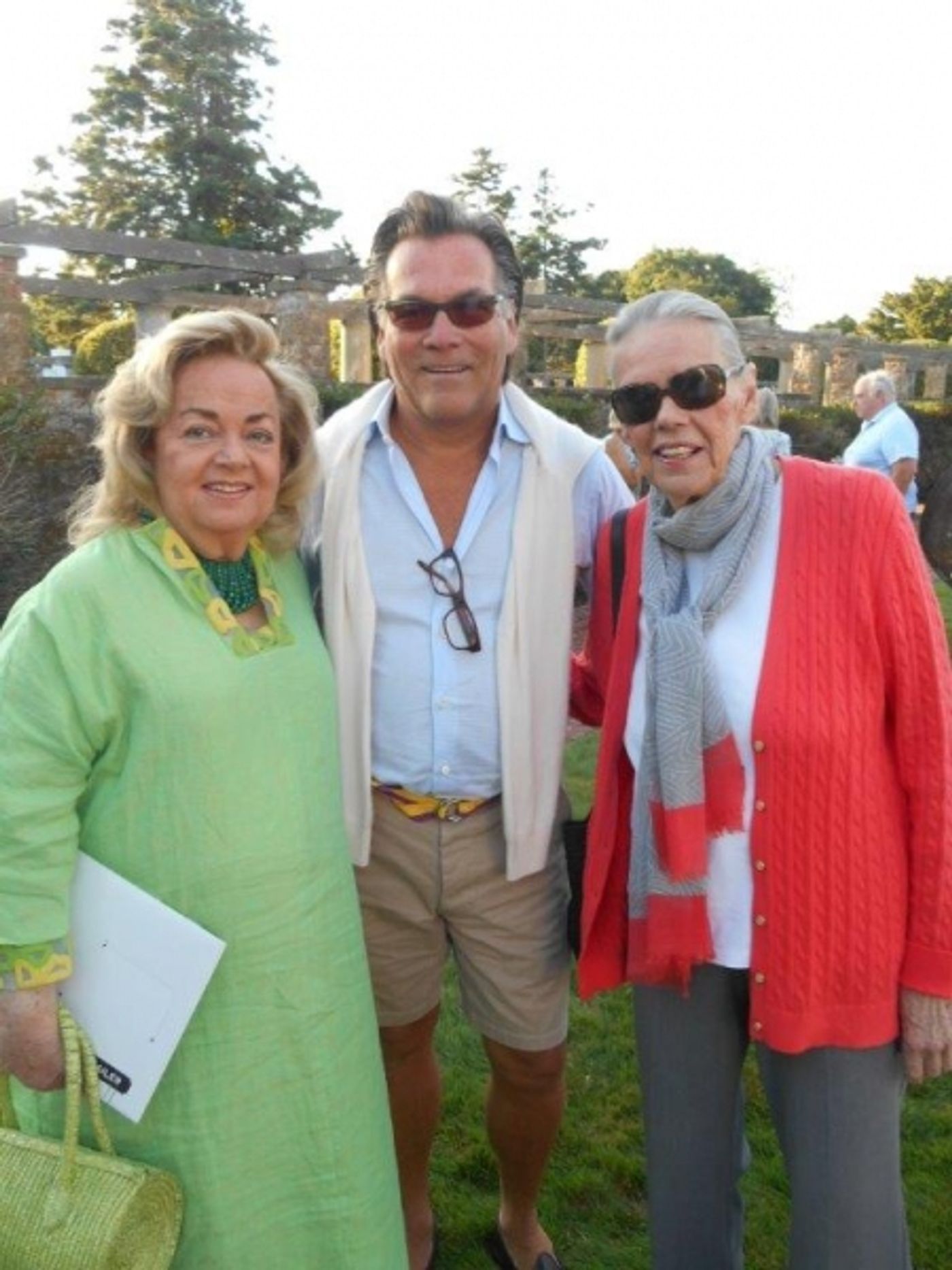
Myra Weiser, Peter Hallock, Barbara Sloan
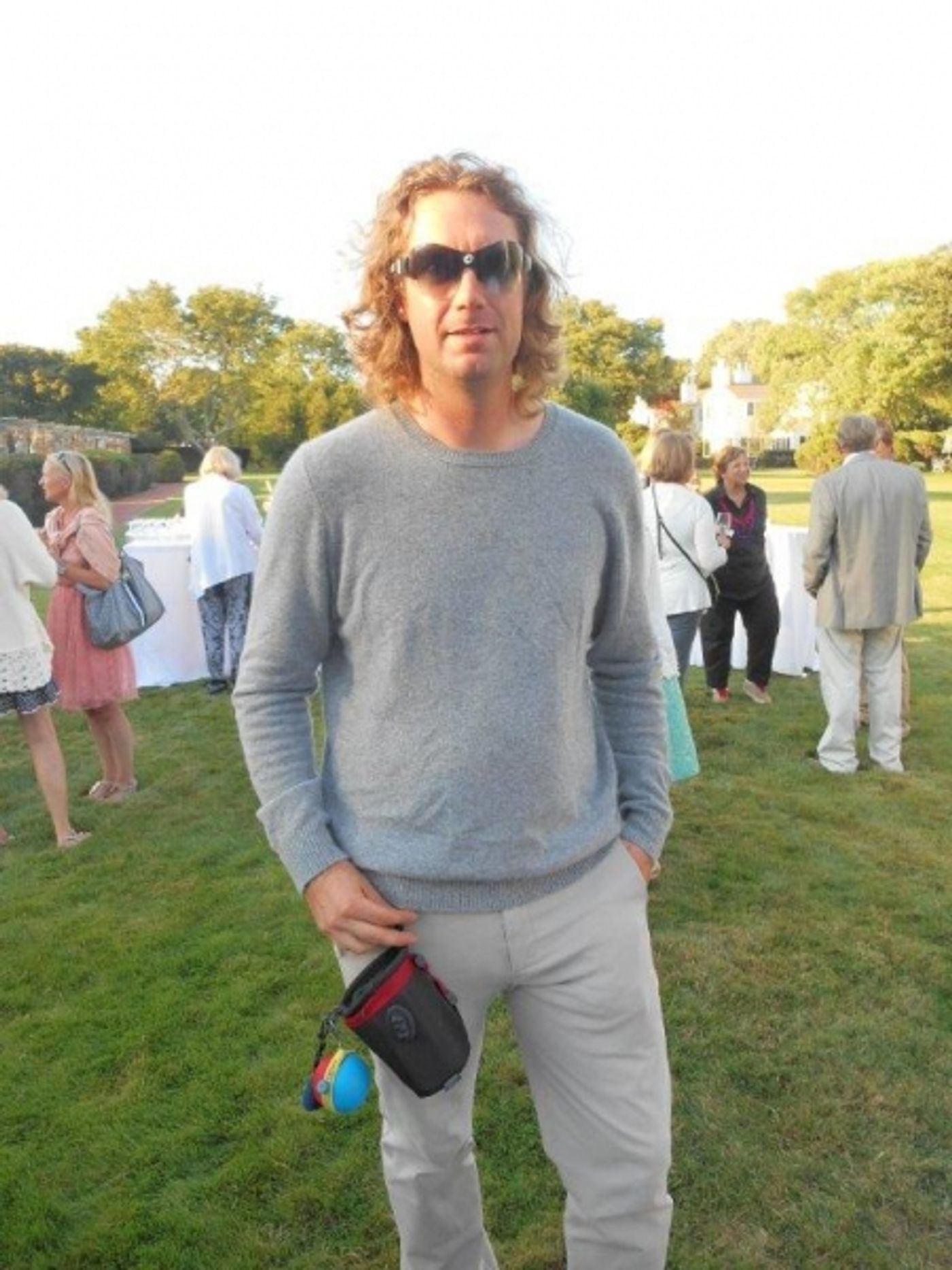
Nick Maki
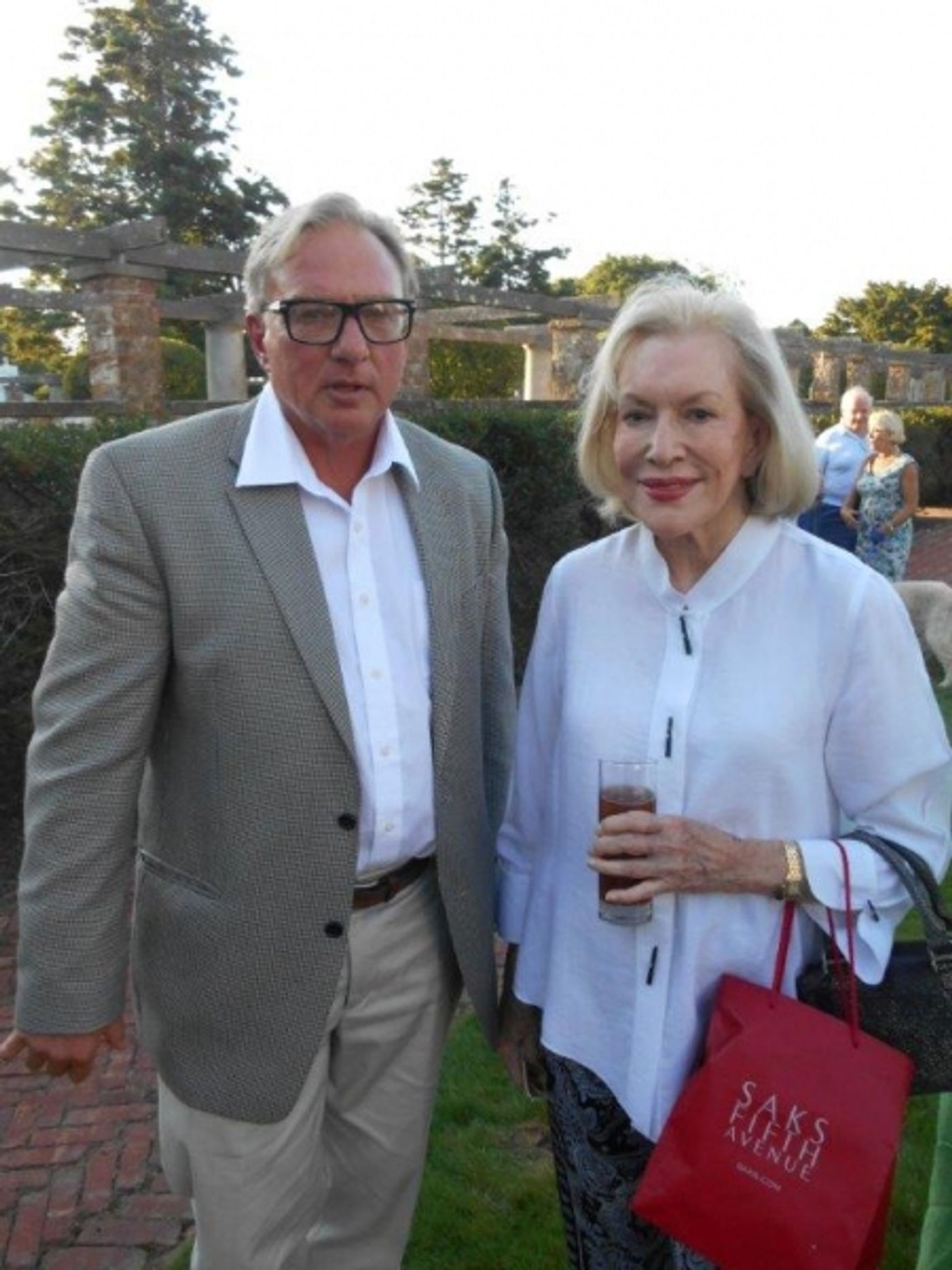
Southampton Historical Museum Director Tom Edmonds and Zita Davisson
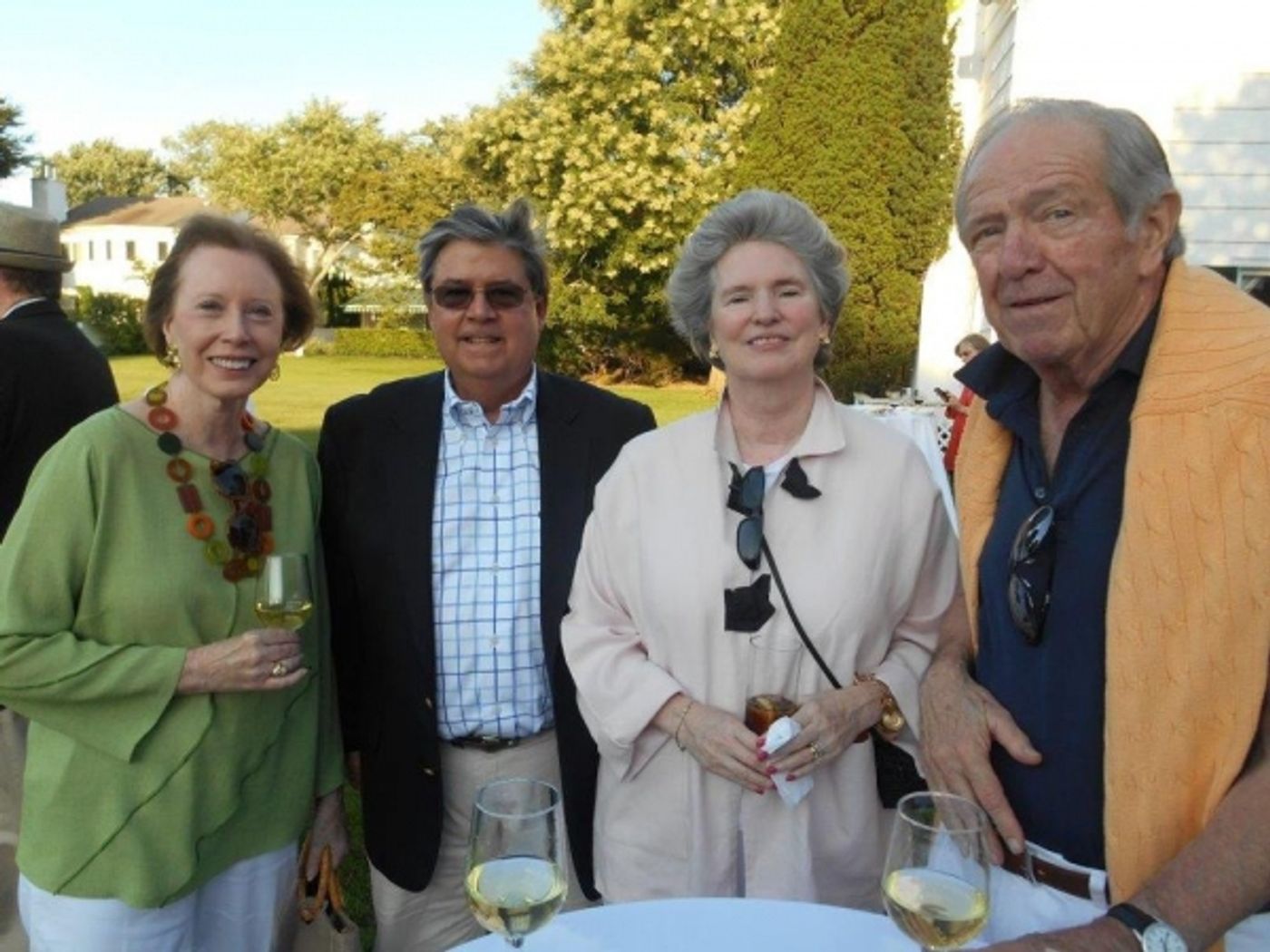
Maureen Callanan, Drew & Margaret Watson, Jim Callanan
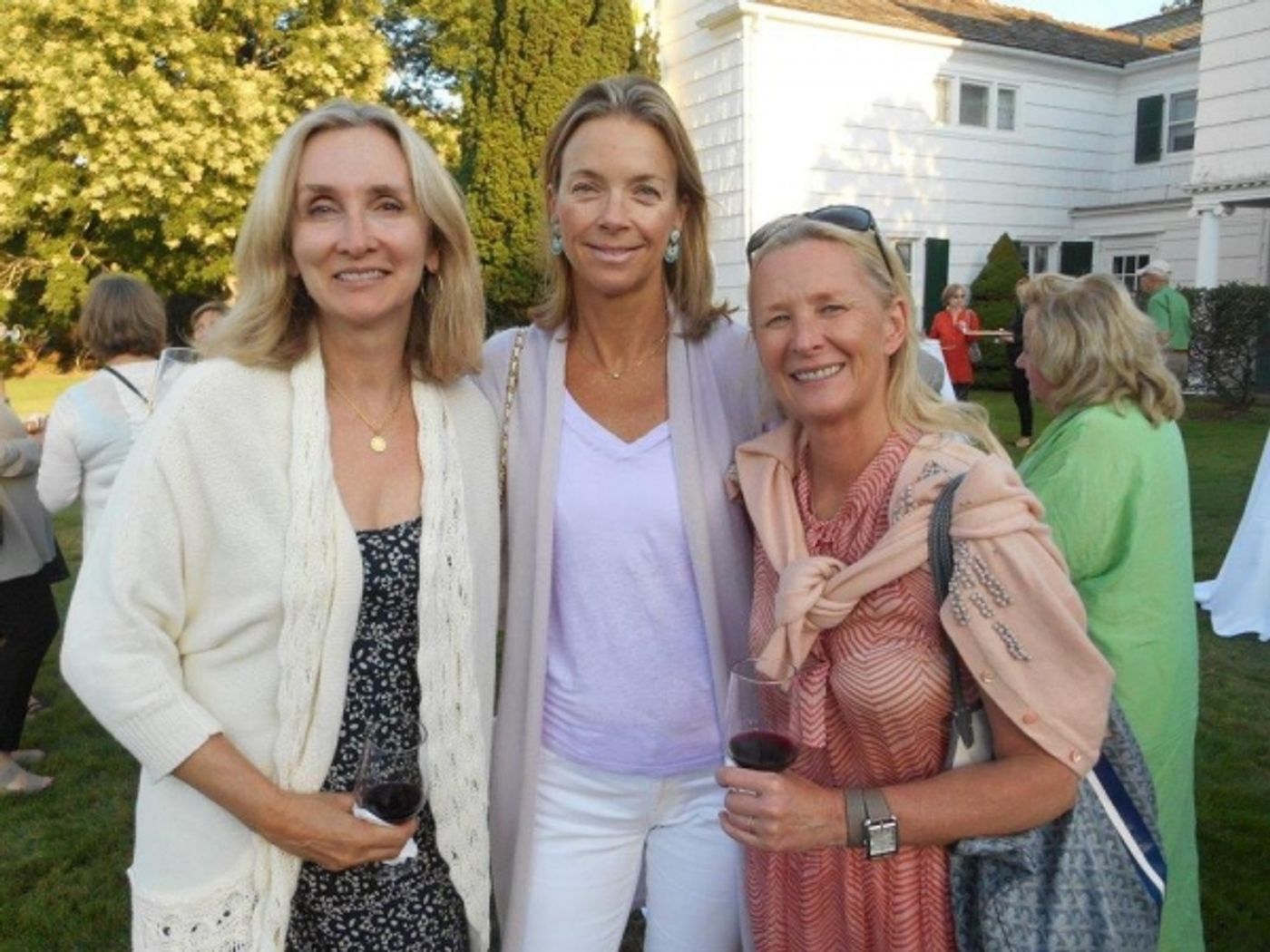
Rhonda Sherwood, Amy Fraser, Dee Hickey
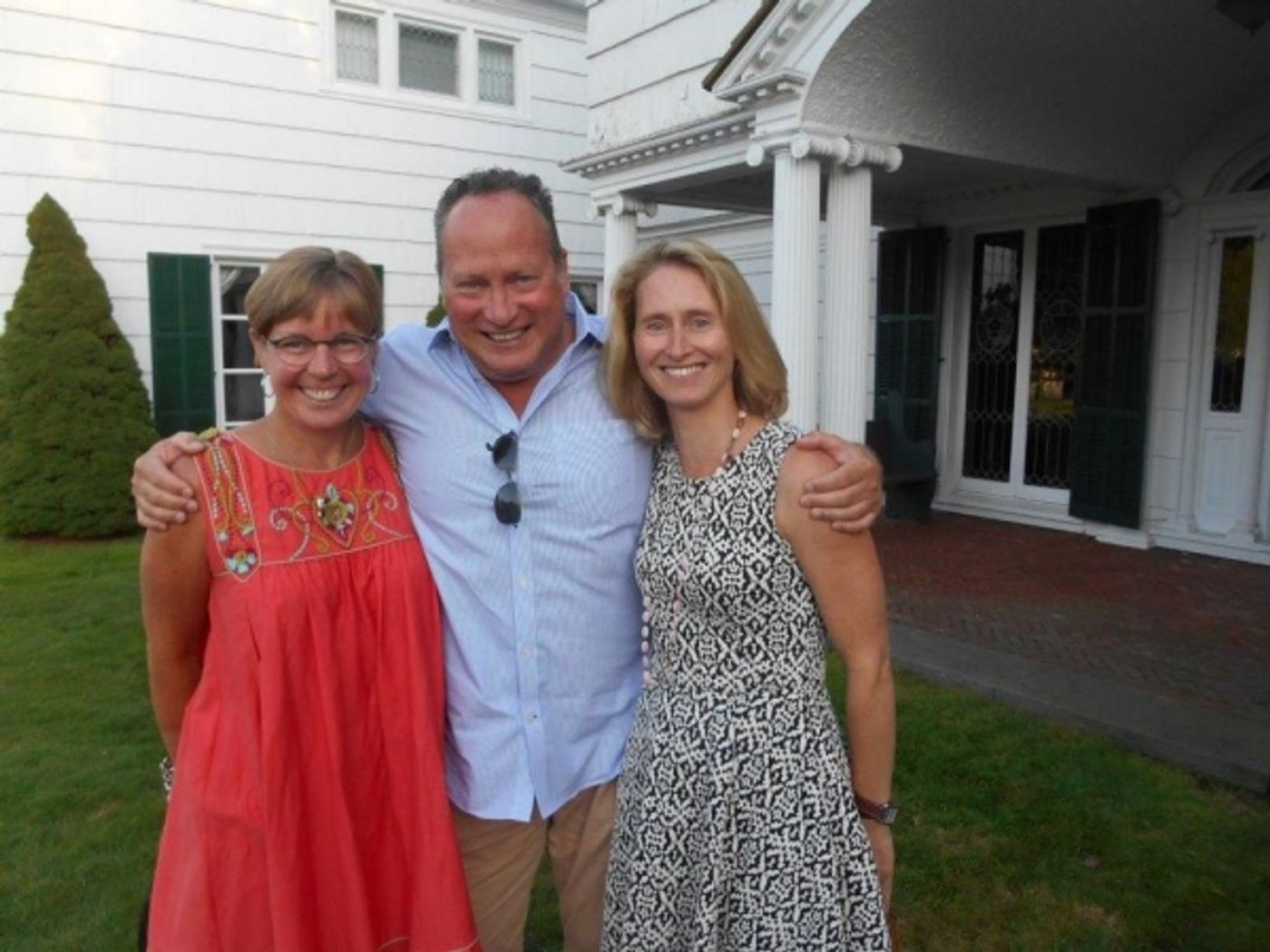
Regina Rule, Michael Avallone, Margo Ressa
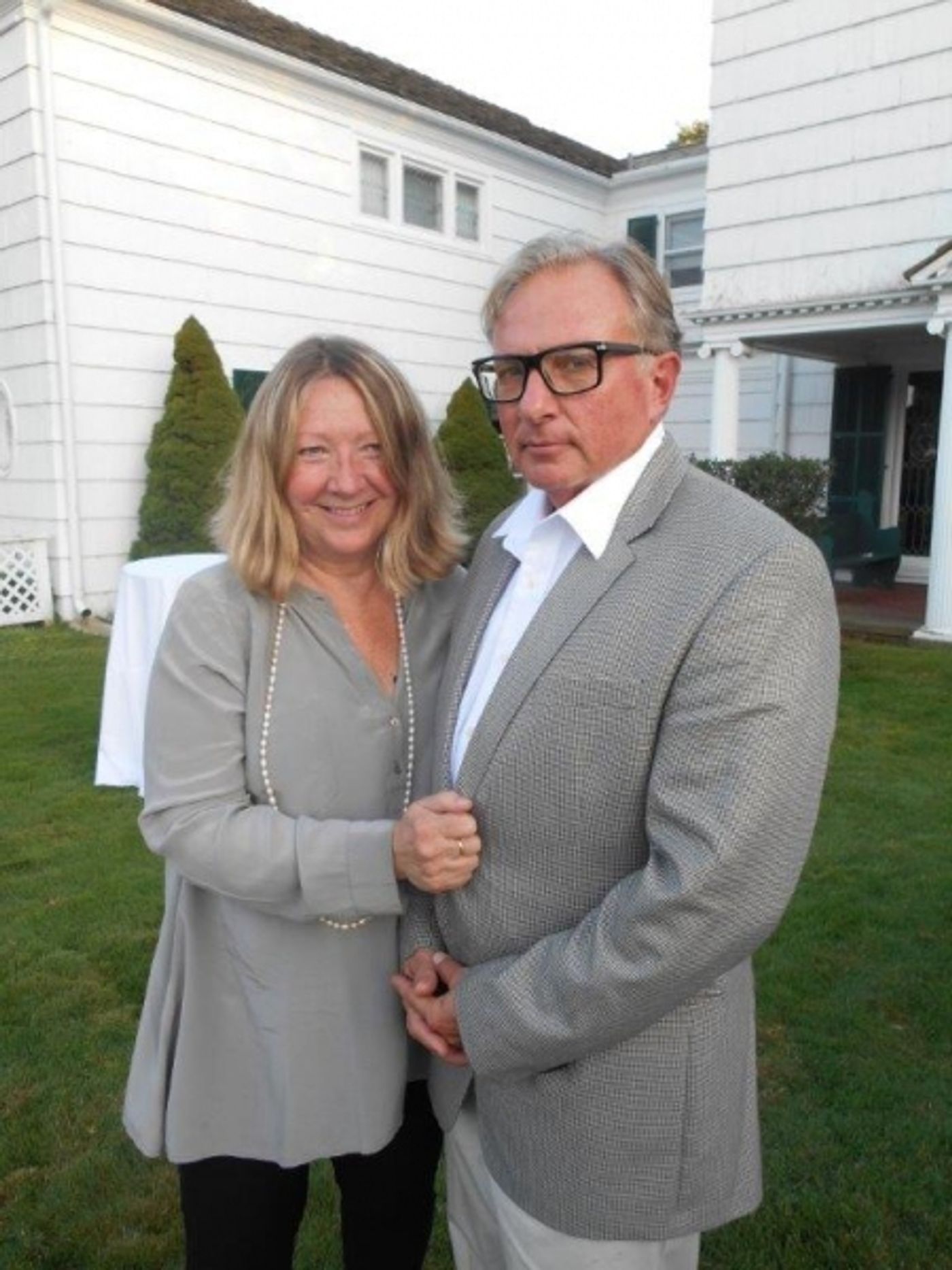
Maribeth and Tom Edmonds
Videos

